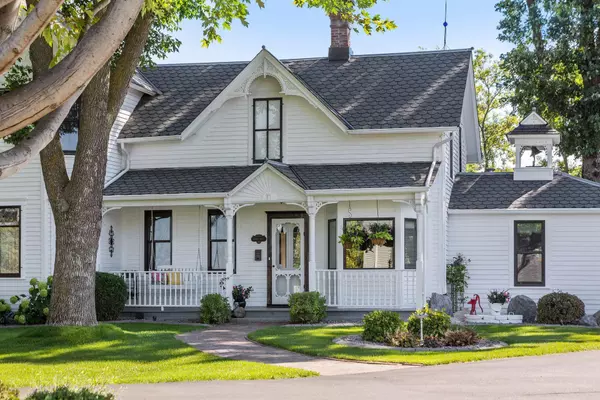$650,000
$685,000
5.1%For more information regarding the value of a property, please contact us for a free consultation.
8858 Comstock CT Maple Grove, MN 55311
4 Beds
2 Baths
2,845 SqFt
Key Details
Sold Price $650,000
Property Type Single Family Home
Sub Type Single Family Residence
Listing Status Sold
Purchase Type For Sale
Square Footage 2,845 sqft
Price per Sqft $228
Subdivision Rice Lake Farms
MLS Listing ID 6449861
Sold Date 04/25/24
Bedrooms 4
Full Baths 1
Three Quarter Bath 1
HOA Fees $20/ann
Year Built 1884
Annual Tax Amount $5,988
Tax Year 2024
Contingent None
Lot Size 1.120 Acres
Acres 1.12
Lot Dimensions 223x214x195x52x189
Property Description
Sick of small lots & cookie-cutter homes? Come see this pretty two-story on a cul-de-sac with spacious 1+ acre lot. Home is updated & in excellent shape. Review Feature Sheet for important upgrades. Home has been professionally pre-inspected. Enjoy two-story ceiling as you enter the home. Main floor features kitchen, informal & formal dining, family room addition, spacious living room with fireplace, bedroom, bathroom & laundry. Vaulted, sunny family room has dramatic b-yard views & provides easy access to patio overlooking yard. Spacious primary bedroom has door to private look-out. Two additional bedrooms are upstairs, along with an updated bathroom. Fourth bedroom on main floor is a convenient flex room, & features pretty side porch steps away. Updated three stall garage sports terrific workshop & houses solar panels, keeping home efficient. Enjoy drinks on front porch swing or entertain on back patio. Excellent yard & home for entertaining. Updated and oozing with character.
Location
State MN
County Hennepin
Zoning Residential-Single Family
Rooms
Basement Unfinished
Dining Room Eat In Kitchen, Informal Dining Room, Separate/Formal Dining Room
Interior
Heating Boiler
Cooling Central Air, Ductless Mini-Split
Fireplaces Number 1
Fireplaces Type Living Room, Wood Burning
Fireplace No
Appliance Cooktop, Dishwasher, Disposal, Dryer, Freezer, Gas Water Heater, Range, Refrigerator, Washer, Water Softener Owned
Exterior
Parking Features Detached, Asphalt, Garage Door Opener, Heated Garage, Storage
Garage Spaces 3.0
Fence None
Pool None
Roof Type Age Over 8 Years
Building
Lot Description Irregular Lot, Tree Coverage - Medium
Story Two
Foundation 1828
Sewer City Sewer/Connected
Water City Water/Connected
Level or Stories Two
Structure Type Cedar
New Construction false
Schools
School District Osseo
Others
HOA Fee Include Other
Read Less
Want to know what your home might be worth? Contact us for a FREE valuation!

Our team is ready to help you sell your home for the highest possible price ASAP






