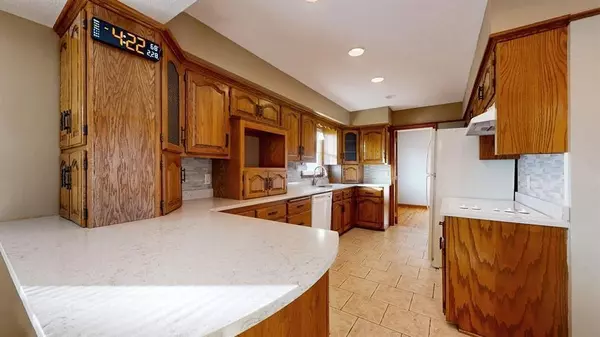$353,000
$365,000
3.3%For more information regarding the value of a property, please contact us for a free consultation.
5833 Decatur AVE N New Hope, MN 55428
3 Beds
2 Baths
1,528 SqFt
Key Details
Sold Price $353,000
Property Type Single Family Home
Sub Type Single Family Residence
Listing Status Sold
Purchase Type For Sale
Square Footage 1,528 sqft
Price per Sqft $231
Subdivision Meadow Lake Heights 1St Add
MLS Listing ID 6496650
Sold Date 04/23/24
Bedrooms 3
Full Baths 1
Three Quarter Bath 1
Year Built 1961
Annual Tax Amount $4,155
Tax Year 2023
Contingent None
Lot Size 0.270 Acres
Acres 0.27
Lot Dimensions 106x117x85x125
Property Description
Absolutely adorable home on huge fenced lot in prime location! This lovely home features sun-drenched rooms, gorgeous hardwood floors and well-appointed spaces throughout! On the main level you will find a light-filled living room with large picture window, lovely kitchen with plenty of cabinet/countertop space and a cute eat-in dining area. Three large bedrooms, a full bathroom and a huge mudroom complete this perfectly appointed main level. The lower level is wonderful for relaxing and entertaining and features a large family room with cozy gas stove, flex room, ¾ bath and a walkout to the beautiful backyard! The backyard is fully fenced with a large storage shed, deck and patio. Located just minutes from shopping, dining, parks/trails, and with easy access to freeways for a quick commute to just about anywhere this home is truly the perfect find!
Location
State MN
County Hennepin
Zoning Residential-Single Family
Rooms
Basement Block, Drain Tiled, Finished, Sump Pump, Walkout
Dining Room Breakfast Bar, Eat In Kitchen, Informal Dining Room, Kitchen/Dining Room
Interior
Heating Forced Air
Cooling Central Air
Fireplaces Number 1
Fireplaces Type Gas
Fireplace Yes
Appliance Dishwasher, Disposal, Double Oven, Range, Refrigerator
Exterior
Garage Attached Garage
Garage Spaces 2.0
Fence Chain Link
Roof Type Age Over 8 Years
Building
Lot Description Tree Coverage - Medium
Story One
Foundation 1095
Sewer City Sewer/Connected
Water City Water/Connected
Level or Stories One
Structure Type Brick/Stone,Other,Shake Siding
New Construction false
Schools
School District Robbinsdale
Read Less
Want to know what your home might be worth? Contact us for a FREE valuation!

Our team is ready to help you sell your home for the highest possible price ASAP






