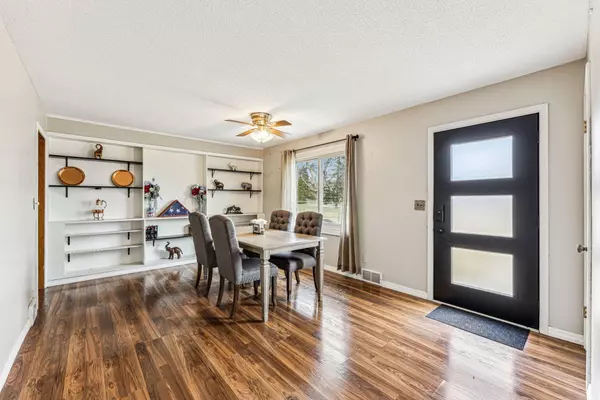$275,000
$274,900
For more information regarding the value of a property, please contact us for a free consultation.
5801 Rhode Island AVE N Crystal, MN 55428
3 Beds
2 Baths
1,411 SqFt
Key Details
Sold Price $275,000
Property Type Single Family Home
Sub Type Single Family Residence
Listing Status Sold
Purchase Type For Sale
Square Footage 1,411 sqft
Price per Sqft $194
Subdivision Murray Lane 2Nd Add
MLS Listing ID 6491087
Sold Date 04/23/24
Bedrooms 3
Full Baths 1
Half Baths 1
Year Built 1951
Annual Tax Amount $4,187
Tax Year 2024
Contingent None
Lot Size 0.670 Acres
Acres 0.67
Lot Dimensions 45x193x127x147x178
Property Description
Nestled in the serene suburb of Crystal, this charming home offers comfort and functionality. The main floor features a kitchen adorned with stainless steel appliances, a welcoming dining area, large living room and a full bathroom, all graced with durable wood-like flooring for easy maintenance and timeless appeal. The main level also includes three bedrooms with plush carpet and all filled with ample natural light. Descending to the lower level reveals additional conveniences, including a convenient half bathroom, a spacious laundry room, and an adaptable flex space awaiting your personal touch, alongside multiple storage rooms catering to your organizational needs. Outside, the property unfolds into a sprawling oasis, showcasing an expansive yard, complete with a delightful patio, a cozy bonfire pit, and two convenient storage sheds for all your outdoor essentials. A large asphalt driveway provides ample parking space, ensuring convenience for residents and guests alike.
Location
State MN
County Hennepin
Zoning Residential-Single Family
Rooms
Basement Partially Finished, Storage Space, Unfinished, Walkout
Dining Room Informal Dining Room, Kitchen/Dining Room
Interior
Heating Forced Air
Cooling Central Air, Wall Unit(s)
Fireplaces Number 1
Fireplace Yes
Appliance Dryer, Humidifier, Microwave, Range, Refrigerator, Stainless Steel Appliances, Washer, Water Softener Owned
Exterior
Parking Features Asphalt, Tuckunder Garage
Garage Spaces 2.0
Fence Chain Link, Partial, Wood
Roof Type Age Over 8 Years,Asphalt
Building
Lot Description Irregular Lot, Tree Coverage - Medium
Story One
Foundation 1362
Sewer City Sewer/Connected
Water City Water/Connected
Level or Stories One
Structure Type Vinyl Siding
New Construction false
Schools
School District Robbinsdale
Read Less
Want to know what your home might be worth? Contact us for a FREE valuation!

Our team is ready to help you sell your home for the highest possible price ASAP






