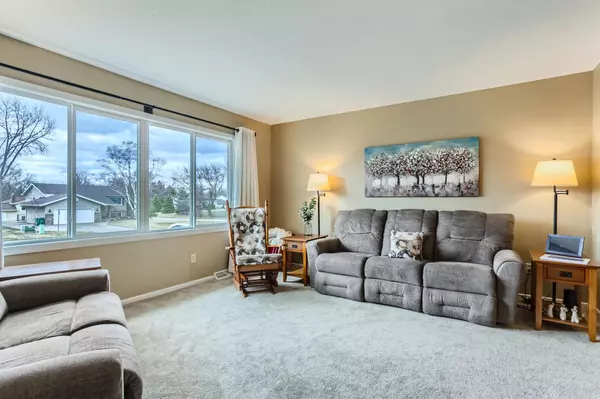$390,000
$389,900
For more information regarding the value of a property, please contact us for a free consultation.
4510 Oakhurst AVE Vadnais Heights, MN 55127
3 Beds
2 Baths
1,562 SqFt
Key Details
Sold Price $390,000
Property Type Single Family Home
Sub Type Single Family Residence
Listing Status Sold
Purchase Type For Sale
Square Footage 1,562 sqft
Price per Sqft $249
Subdivision Doyle Add
MLS Listing ID 6502601
Sold Date 04/19/24
Bedrooms 3
Full Baths 1
Three Quarter Bath 1
Year Built 1980
Annual Tax Amount $4,364
Tax Year 2024
Contingent None
Lot Size 10,890 Sqft
Acres 0.25
Lot Dimensions 80 x 134
Property Description
It's turn-key and there's a good vibe here. Welcome to this attractive 3 bedroom, 2 bathroom, 2 car, split entry style home. Located in quiet and convenient Vadnais Heights neighborhood. Lovingly maintained and updated! All new flooring and windows! Upper level features: Open living room, dining room and kitchen - 2 bedrooms - full bath - Dining room opens to updated 16 x 16 deck. Newer kitchen appliances. Lower level highlights: Spacious family room with free standing gas Franklin stove fireplace. 3rd bedroom – Den or craft room – ¾ bathroom - laundry/utility room and walk out to fantastic backyard. Excellent 12 x 10 shed. Maintenance free steel siding. Heated 2 car garage w/ small work shop or storage area. Minutes from shopping, restaurants, walking trails, freeway access and a kids playground a block away.
Location
State MN
County Ramsey
Zoning Residential-Single Family
Rooms
Basement Full
Interior
Heating Forced Air
Cooling Central Air
Fireplaces Number 1
Fireplaces Type Family Room, Gas
Fireplace Yes
Appliance Dishwasher, Dryer, Gas Water Heater, Microwave, Range, Refrigerator, Washer, Water Softener Owned
Exterior
Parking Features Attached Garage, Garage Door Opener, Heated Garage
Garage Spaces 2.0
Fence Partial
Building
Story Split Entry (Bi-Level)
Foundation 962
Sewer City Sewer/Connected
Water City Water/Connected
Level or Stories Split Entry (Bi-Level)
Structure Type Steel Siding
New Construction false
Schools
School District White Bear Lake
Read Less
Want to know what your home might be worth? Contact us for a FREE valuation!

Our team is ready to help you sell your home for the highest possible price ASAP





