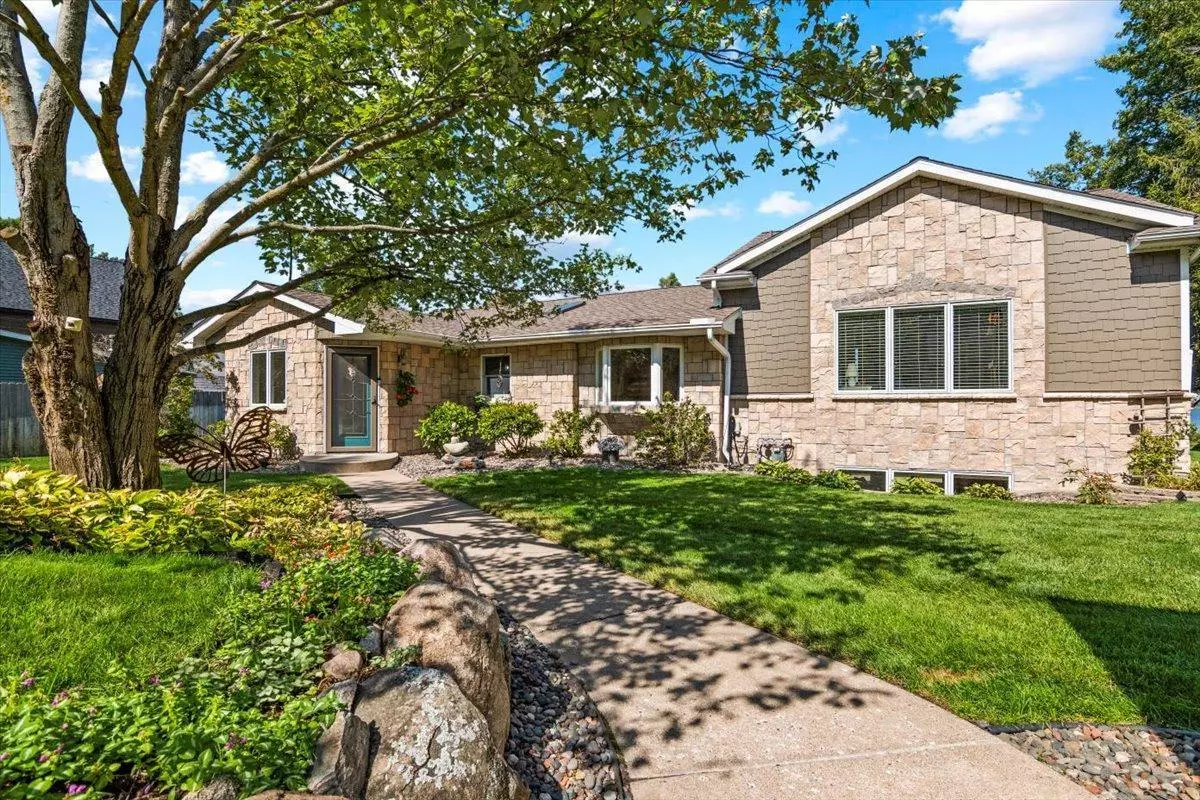$810,000
$824,999
1.8%For more information regarding the value of a property, please contact us for a free consultation.
3477 Interlachen DR NE Ham Lake, MN 55304
3 Beds
3 Baths
3,089 SqFt
Key Details
Sold Price $810,000
Property Type Single Family Home
Sub Type Single Family Residence
Listing Status Sold
Purchase Type For Sale
Square Footage 3,089 sqft
Price per Sqft $262
Subdivision Hiawatha Beach
MLS Listing ID 6488484
Sold Date 04/19/24
Bedrooms 3
Full Baths 1
Three Quarter Bath 2
Year Built 1940
Annual Tax Amount $5,455
Tax Year 2023
Contingent None
Lot Size 0.750 Acres
Acres 0.75
Lot Dimensions 101x266x33x19x29x23x283
Property Description
Lakefront Oasis with One-Level Living and 110' of lakeshore. Step into luxury with a sleek, well-appointed kitchen boasting granite counter tops, a generous island, and stainless steel appliances. Entertain effortlessly as the kitchen seamlessly flows into the dining area and a stunning living room with vaulted ceilings, a gas fireplace framed by floor-to-ceiling stonework. The main level features three bedrooms, including a luxurious primary suite complete with a walk-in closet, secondary closet, and a private 3/4 bath. View lake life with panoramic windows in the living room, primary bedroom, office, and walkout lower level which offers spacious family and recreation areas, accompanied by a 3/4 bath. Step outside onto your expansive patio and unwind in the immaculate outdoor Jacuzzi tub nestled on the maintenance-free deck. Plus, enjoy the convenience of a 3rd tuck-under lakeside garage. Don't miss out on the opportunity to make this home your lakeside paradise!
Location
State MN
County Anoka
Zoning Residential-Single Family
Body of Water Coon
Rooms
Basement Block, Egress Window(s), Finished, Partial, Storage Space, Sump Pump, Walkout
Dining Room Breakfast Bar, Eat In Kitchen, Kitchen/Dining Room, Separate/Formal Dining Room
Interior
Heating Forced Air, Fireplace(s)
Cooling Central Air
Fireplaces Number 2
Fireplaces Type Circulating, Family Room, Gas, Living Room, Stone
Fireplace Yes
Appliance Air-To-Air Exchanger, Dishwasher, Dryer, Exhaust Fan, Gas Water Heater, Microwave, Range, Refrigerator, Stainless Steel Appliances, Washer, Water Softener Rented
Exterior
Parking Features Detached, Concrete, Garage Door Opener, Multiple Garages, Tuckunder Garage
Garage Spaces 3.0
Fence Partial, Wood
Waterfront Description Lake Front
View Lake, Panoramic
Roof Type Age 8 Years or Less,Asphalt,Pitched
Road Frontage No
Building
Lot Description Accessible Shoreline, Tree Coverage - Light
Story One
Foundation 2396
Sewer Mound Septic, Private Sewer
Water Private, Well
Level or Stories One
Structure Type Brick/Stone,Shake Siding,Vinyl Siding
New Construction false
Schools
School District Anoka-Hennepin
Read Less
Want to know what your home might be worth? Contact us for a FREE valuation!

Our team is ready to help you sell your home for the highest possible price ASAP





