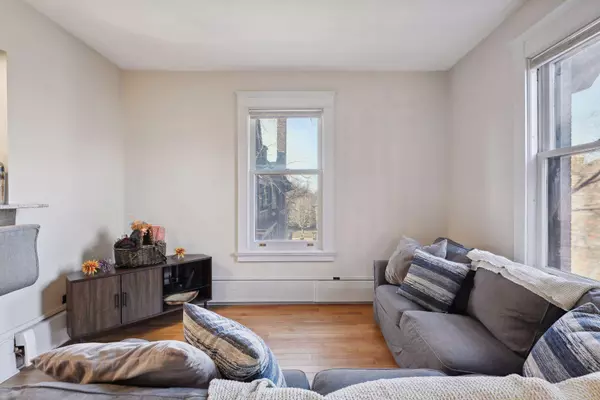$330,333
$339,000
2.6%For more information regarding the value of a property, please contact us for a free consultation.
339 Summit AVE #3 Saint Paul, MN 55102
2 Beds
1 Bath
1,440 SqFt
Key Details
Sold Price $330,333
Property Type Condo
Sub Type Low Rise
Listing Status Sold
Purchase Type For Sale
Square Footage 1,440 sqft
Price per Sqft $229
Subdivision Condo 235 Crawfrd Liv Plaza
MLS Listing ID 6480003
Sold Date 04/12/24
Bedrooms 2
Full Baths 1
HOA Fees $368/mo
Year Built 1897
Annual Tax Amount $3,459
Tax Year 2023
Contingent None
Lot Size 1,306 Sqft
Acres 0.03
Lot Dimensions 61x170x58x173
Property Description
Timeless elegance meets modern comfort in this historic home designed by renowned architect Cass Gilbert. The location is perfect, nestled among mature trees on Summit Ave while steps away from the city. A private entrance guides you into the welcoming three season porch. Then step into the spacious living area featuring high ceilings and expansive windows to allow an abundance of natural light. The solid wood floors running throughout the main floor compliment the original Fir stairs. The kitchen features abundant cabinetry, granite countertops with tiled backsplashes, and breakfast bar. Entertain in style with a spacious dining room. Upstairs are 2 roomy bedrooms with beautiful skylights, ample storage, and plush carpeting. The ceramic tiled full bath is complete with a vanity and skylights. The laundry features a space-saving washer/dryer combo. Additionally, storage room, central AC, and garage space. Shared outdoor space features the front porch and back patio with grill!
Location
State MN
County Ramsey
Zoning Residential-Single Family
Rooms
Basement Partial
Dining Room Breakfast Bar, Separate/Formal Dining Room
Interior
Heating Baseboard, Hot Water
Cooling Central Air
Fireplace No
Appliance Dishwasher, Disposal, Microwave, Range, Refrigerator, Washer
Exterior
Parking Features Detached, Garage Door Opener
Garage Spaces 1.0
Fence None
Pool None
Building
Lot Description Public Transit (w/in 6 blks), Tree Coverage - Light
Story More Than 2 Stories
Foundation 726
Sewer City Sewer/Connected
Water City Water/Connected
Level or Stories More Than 2 Stories
Structure Type Brick/Stone
New Construction false
Schools
School District St. Paul
Others
HOA Fee Include Maintenance Structure,Heating,Trash,Shared Amenities,Snow Removal,Water
Restrictions Mandatory Owners Assoc,Other Bldg Restrictions,Pets - Breed Restriction,Pets - Cats Allowed,Pets - Dogs Allowed,Pets - Weight/Height Limit
Read Less
Want to know what your home might be worth? Contact us for a FREE valuation!

Our team is ready to help you sell your home for the highest possible price ASAP





