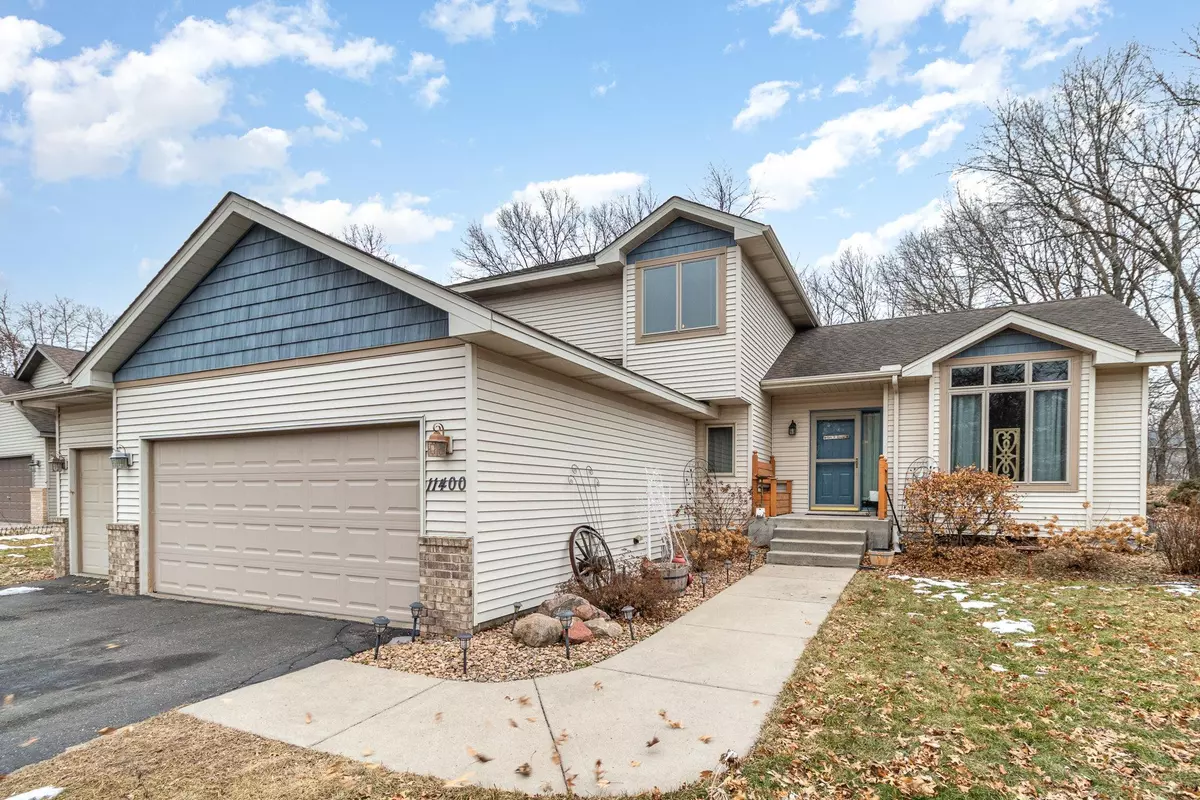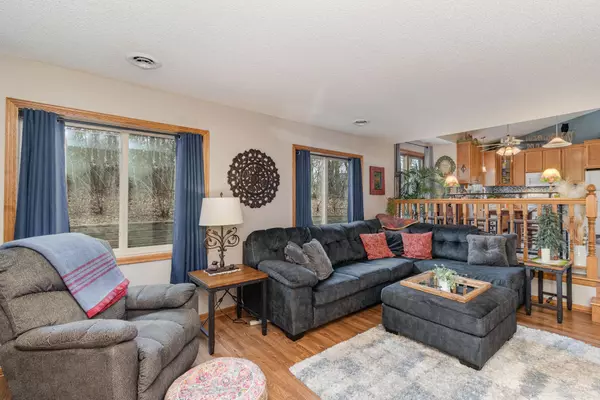$360,000
$359,900
For more information regarding the value of a property, please contact us for a free consultation.
11400 193rd AVE NW Elk River, MN 55330
4 Beds
3 Baths
1,948 SqFt
Key Details
Sold Price $360,000
Property Type Single Family Home
Sub Type Single Family Residence
Listing Status Sold
Purchase Type For Sale
Square Footage 1,948 sqft
Price per Sqft $184
Subdivision Hillside Estates 1St Add
MLS Listing ID 6492536
Sold Date 04/15/24
Bedrooms 4
Full Baths 1
Half Baths 1
Three Quarter Bath 1
Year Built 1994
Annual Tax Amount $4,252
Tax Year 2024
Contingent None
Lot Size 10,454 Sqft
Acres 0.24
Lot Dimensions 90x127x87x110
Property Description
This charming residence boasts numerous amenities and a serene setting on a spacious .240-acre lot. Offering 4 bedrooms and 3 baths, there's ample room for comfortable living. As you step inside, you're greeted by a cozy atmosphere that instantly puts you at ease. Picture yourself relaxing by the gas-burning fireplace on chilly evenings, creating cherished memories.
The kitchen, the heart of the home, features a modern backsplash and generous space for culinary endeavors. Additionally, the full basement, though only partially finished, presents versatile possibilities, allowing ample room for creativity and expansion.
Step outside and experience the best of both worlds with an inviting outdoor deck, perfect for unwinding and enjoying the natural beauty surrounding the property. The vinyl and brick/stone exterior add a touch of sophistication to the curb appeal.
Convenience is paramount, with a 3-car attached garage providing ample parking space.
Location
State MN
County Sherburne
Zoning Residential-Single Family
Rooms
Basement Drain Tiled, Egress Window(s), Partially Finished, Unfinished
Dining Room Informal Dining Room, Kitchen/Dining Room
Interior
Heating Forced Air, Fireplace(s)
Cooling Central Air
Fireplaces Number 1
Fireplaces Type Family Room, Gas
Fireplace Yes
Appliance Dishwasher, Disposal, Dryer, Microwave, Range, Refrigerator, Washer, Water Softener Owned
Exterior
Parking Features Attached Garage, Asphalt, Garage Door Opener
Garage Spaces 3.0
Building
Story Modified Two Story
Foundation 1065
Sewer City Sewer - In Street
Water City Water/Connected
Level or Stories Modified Two Story
Structure Type Brick/Stone,Vinyl Siding
New Construction false
Schools
School District Elk River
Read Less
Want to know what your home might be worth? Contact us for a FREE valuation!

Our team is ready to help you sell your home for the highest possible price ASAP





