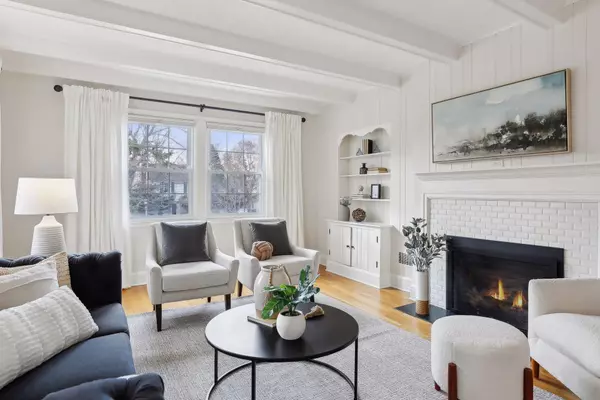$735,000
$675,000
8.9%For more information regarding the value of a property, please contact us for a free consultation.
736 Ridge ST Saint Paul, MN 55116
4 Beds
2 Baths
3,014 SqFt
Key Details
Sold Price $735,000
Property Type Single Family Home
Sub Type Single Family Residence
Listing Status Sold
Purchase Type For Sale
Square Footage 3,014 sqft
Price per Sqft $243
Subdivision West End Edgcumbe
MLS Listing ID 6471099
Sold Date 04/09/24
Bedrooms 4
Full Baths 1
Half Baths 1
Year Built 1933
Annual Tax Amount $9,328
Tax Year 2023
Contingent None
Lot Size 7,840 Sqft
Acres 0.18
Lot Dimensions 60 x 129
Property Description
Nestled in a choice Highland Park neighborhood, this enticing 4-Bedroom, 2-Bath home is accented with gleaming hardwood floors, fabulous floorplan, and great updates! The living room boasts sunny windows, beamed ceiling, and a mood-setting gas fireplace. The elegant formal dining room features two built-in corner cabinets and French doors to the inviting porch. A pass-through to the kitchen makes serving a breeze! The well-designed kitchen will delight with sleek white cabinetry, expanses of workspace, and stainless steel appliances. The main floor family room will become the heart of your home, with windows on three sides and lovely flooring. A guest half bath with a pedestal sink is nearby. Travel up to find four well-proportioned bedrooms, each with hardwood floors and generous closets. The bedrooms share a ceramic tiled full bath. The lower level offers an amusement room with a decorative fireplace, a laundry + super storage. Large patio for summer barbecues, 2-car garage.
Location
State MN
County Ramsey
Zoning Residential-Single Family
Rooms
Basement Drain Tiled, Finished, Full, Sump Pump
Dining Room Eat In Kitchen, Separate/Formal Dining Room
Interior
Heating Ductless Mini-Split, Forced Air
Cooling Central Air, Ductless Mini-Split
Fireplaces Number 1
Fireplaces Type Gas, Living Room
Fireplace Yes
Appliance Cooktop, Dishwasher, Dryer, Exhaust Fan, Microwave, Refrigerator, Stainless Steel Appliances, Wall Oven, Washer
Exterior
Parking Features Detached, Garage Door Opener
Garage Spaces 2.0
Pool None
Roof Type Age 8 Years or Less
Building
Lot Description Public Transit (w/in 6 blks), Tree Coverage - Medium
Story More Than 2 Stories
Foundation 820
Sewer City Sewer/Connected
Water City Water/Connected
Level or Stories More Than 2 Stories
Structure Type Vinyl Siding
New Construction false
Schools
School District St. Paul
Read Less
Want to know what your home might be worth? Contact us for a FREE valuation!

Our team is ready to help you sell your home for the highest possible price ASAP






