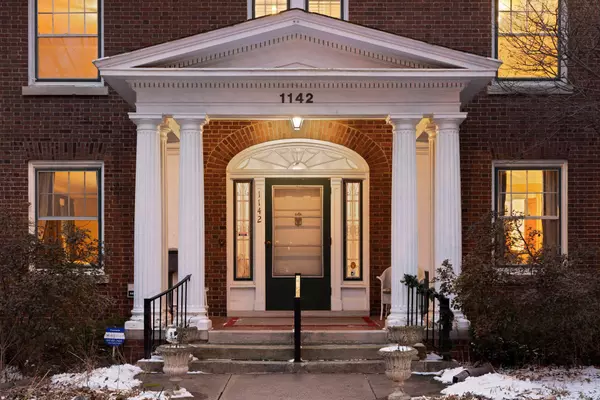$1,250,000
$1,249,900
For more information regarding the value of a property, please contact us for a free consultation.
1142 Summit AVE Saint Paul, MN 55105
8 Beds
6 Baths
7,169 SqFt
Key Details
Sold Price $1,250,000
Property Type Single Family Home
Sub Type Single Family Residence
Listing Status Sold
Purchase Type For Sale
Square Footage 7,169 sqft
Price per Sqft $174
MLS Listing ID 6473278
Sold Date 04/05/24
Bedrooms 8
Full Baths 3
Half Baths 2
Three Quarter Bath 1
Year Built 1912
Annual Tax Amount $18,625
Tax Year 2023
Contingent None
Lot Size 0.530 Acres
Acres 0.53
Lot Dimensions 120x194
Property Description
This Georgian style home was built by Charles Roach in 1912 using architect Peter Linhoff. Over the years this has been home to well-known Saint Paul families. Boasting over 7000 finished sq ft with 8 bedrooms and 6 baths including a newly remodeled in-law apartment (Designed by Charlie&Co.) this home is solid starting with its 2' thick poured concrete foundation, its white oak hardwood floors to the top of its Menomonie brick exterior. Open and expansive main level with architectural details throughout. Situated on an oversized 1/2-acre lot in the most beautiful parkway section of Summit Ave. Beautiful lilac bushes on the parkway provide an idyllic central walking path close to local shopping, restaurants, parks, and schools. This home is the perfect blend of classic architecture, spacious living, and a prime location. Amazing opportunity to own a piece of St. Paul's history!
Location
State MN
County Ramsey
Zoning Residential-Single Family
Rooms
Basement Crawl Space, Finished, Full, Concrete, Partially Finished
Dining Room Separate/Formal Dining Room
Interior
Heating Hot Water, Humidifier, Radiant, Zoned
Cooling Central Air, Ductless Mini-Split
Fireplaces Number 2
Fireplaces Type Amusement Room, Living Room
Fireplace Yes
Appliance Dishwasher, Disposal, Dryer, Humidifier, Range, Refrigerator, Washer
Exterior
Parking Features Detached, Concrete, Garage Door Opener, No Int Access to Dwelling
Garage Spaces 3.0
Roof Type Asphalt,Flat,Rubber
Building
Lot Description Irregular Lot, Tree Coverage - Medium
Story More Than 2 Stories
Foundation 2230
Sewer City Sewer/Connected
Water City Water/Connected
Level or Stories More Than 2 Stories
Structure Type Brick/Stone,Wood Siding
New Construction false
Schools
School District St. Paul
Read Less
Want to know what your home might be worth? Contact us for a FREE valuation!

Our team is ready to help you sell your home for the highest possible price ASAP





