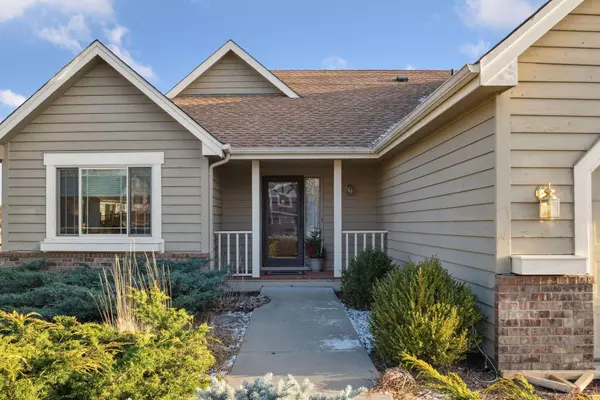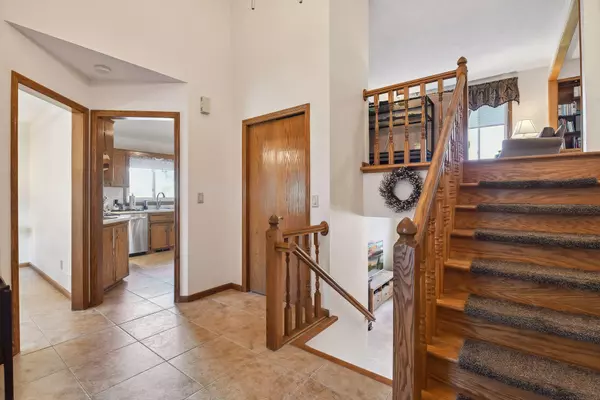$441,000
$425,000
3.8%For more information regarding the value of a property, please contact us for a free consultation.
8421 Egret CT Chanhassen, MN 55317
3 Beds
2 Baths
1,930 SqFt
Key Details
Sold Price $441,000
Property Type Single Family Home
Sub Type Single Family Residence
Listing Status Sold
Purchase Type For Sale
Square Footage 1,930 sqft
Price per Sqft $228
Subdivision Lake Susan Hills West
MLS Listing ID 6462012
Sold Date 03/29/24
Bedrooms 3
Full Baths 2
Year Built 1989
Annual Tax Amount $4,303
Tax Year 2023
Contingent None
Lot Size 0.340 Acres
Acres 0.34
Lot Dimensions 97X159X96X154
Property Description
Welcome to this lovely 4-level on a cul-de-sac in Lake Susan Hills! This home has been meticulously maintained, making it move-in-ready. Lots of natural light floods the living spaces, creating an open and airy feel throughout. Vaulted ceilings & tiled floors welcome you into the foyer. The upper level includes LR, a versatile den that can easily be transformed into an additional bedroom, bathroom, and a primary bedroom featuring a walk-in closet. On the main level, a spacious kitchen awaits with SS appliances, eat-in area & a separate DR. Descend to the lower level to discover a cozy family room w/ lookout windows. 2 additional bedrooms & a full bath offer flexibility for various living arrangements. Practical features like a dedicated laundry area, newer mechanicals, and ample storage space complete the lower level. A 3 season porch allows you access to the backyard. Location-wise, it doesn't get much better. Close to parks, restaurants, shopping and the new Avienda development.
Location
State MN
County Carver
Zoning Residential-Single Family
Rooms
Basement Block, Daylight/Lookout Windows, Drain Tiled, Finished, Full, Sump Pump
Dining Room Eat In Kitchen, Separate/Formal Dining Room
Interior
Heating Forced Air
Cooling Central Air
Fireplace No
Appliance Dishwasher, Disposal, Exhaust Fan, Range, Refrigerator, Water Softener Owned
Exterior
Parking Features Attached Garage, Garage Door Opener
Garage Spaces 2.0
Fence Invisible
Roof Type Asphalt
Building
Lot Description Public Transit (w/in 6 blks)
Story Four or More Level Split
Foundation 1194
Sewer City Sewer/Connected
Water City Water/Connected
Level or Stories Four or More Level Split
Structure Type Brick/Stone,Wood Siding
New Construction false
Schools
School District Eastern Carver County Schools
Others
HOA Fee Include None
Read Less
Want to know what your home might be worth? Contact us for a FREE valuation!

Our team is ready to help you sell your home for the highest possible price ASAP






