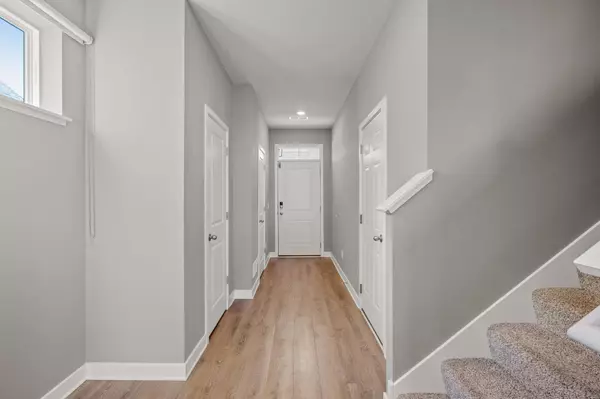$405,000
$415,000
2.4%For more information regarding the value of a property, please contact us for a free consultation.
11210 132nd CIR N Dayton, MN 55327
4 Beds
3 Baths
1,998 SqFt
Key Details
Sold Price $405,000
Property Type Single Family Home
Sub Type Single Family Residence
Listing Status Sold
Purchase Type For Sale
Square Footage 1,998 sqft
Price per Sqft $202
Subdivision The Enclave At Hayden Hills 3Rd Add
MLS Listing ID 6478536
Sold Date 04/01/24
Bedrooms 4
Full Baths 1
Half Baths 1
Three Quarter Bath 1
HOA Fees $37/qua
Year Built 2020
Annual Tax Amount $4,544
Tax Year 2024
Contingent None
Lot Size 6,969 Sqft
Acres 0.16
Lot Dimensions 55 X 130
Property Description
Better than new construction! Sellers have added many features to this lovely D.R. Horton home, such as updated lighting, paver patio, landscaping, firepit, gutters, and fresh paint. The bright, open main level features a spacious family room, beautiful kitchen with center island, walk-in pantry, powder room bath, and informal dining that walks out to the paver patio. There are four bedrooms, three bathrooms, and a family room/loft on the upper level, including the primary suite with walk-in closet and private 3/4 bath. Other features include a fenced back yard, attached 3-car garage, and convenient upper level laundry! Great location close to the Elm Creek Park Reserve, with convenient access to Hwy 169. Welcome home!
Location
State MN
County Hennepin
Zoning Residential-Single Family
Rooms
Basement Slab
Dining Room Informal Dining Room, Kitchen/Dining Room
Interior
Heating Forced Air
Cooling Central Air
Fireplace No
Appliance Air-To-Air Exchanger, Dishwasher, Exhaust Fan, Humidifier, Microwave, Range, Refrigerator, Tankless Water Heater, Water Softener Owned
Exterior
Parking Features Attached Garage, Asphalt, Garage Door Opener
Garage Spaces 3.0
Fence Full
Roof Type Age 8 Years or Less,Asphalt
Building
Lot Description Underground Utilities
Story Two
Foundation 786
Sewer City Sewer/Connected
Water City Water/Connected
Level or Stories Two
Structure Type Brick/Stone,Fiber Cement,Vinyl Siding
New Construction false
Schools
School District Anoka-Hennepin
Others
HOA Fee Include Professional Mgmt,Trash
Read Less
Want to know what your home might be worth? Contact us for a FREE valuation!

Our team is ready to help you sell your home for the highest possible price ASAP





