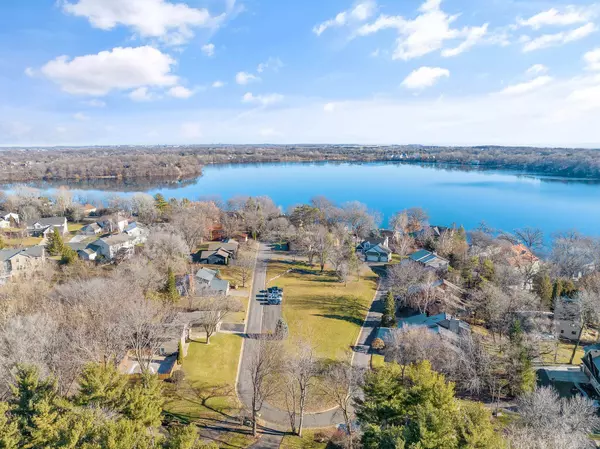$600,000
$594,900
0.9%For more information regarding the value of a property, please contact us for a free consultation.
320 Deerfoot TRL Chanhassen, MN 55317
5 Beds
2 Baths
2,577 SqFt
Key Details
Sold Price $600,000
Property Type Single Family Home
Sub Type Single Family Residence
Listing Status Sold
Purchase Type For Sale
Square Footage 2,577 sqft
Price per Sqft $232
MLS Listing ID 6471869
Sold Date 03/29/24
Bedrooms 5
Full Baths 1
Three Quarter Bath 1
HOA Fees $54/ann
Year Built 1985
Annual Tax Amount $4,772
Tax Year 2023
Contingent None
Lot Size 0.300 Acres
Acres 0.3
Lot Dimensions 127x110x130x110
Property Description
Your patience just paid off! Be prepared to fall in love! Remodeled to perfection and so well thought out. Dream kitchen with custom cabinets, open shelving, stainless appliances, quartz counter tops and large island. Bright and open this kitchen connects beautifully to the adjacent sitting room to enjoy your morning coffee. Melt in this main level family room that features vaulted ceiling, beautiful gas fireplace, many windows and patio door that leads to a large maintenance free deck to enjoy the private backyard. Both bathrooms are fully remodeled with custom high end finishes! 5 bedrooms, exercise room and 3 car garage. Did I mention this is part of a private enclave of homes with deeded access to beautiful Lake Riley with private dock and beachfront steps from your front door. The open green space out your front door gives a spacial feel to the private neighborhood. Seller is paying 1 point for buyers mortgage with acceptable offer.
Location
State MN
County Carver
Zoning Residential-Single Family
Body of Water Riley
Rooms
Basement Block, Daylight/Lookout Windows, Drain Tiled, Egress Window(s), Finished, Full, Sump Pump
Dining Room Breakfast Bar, Breakfast Area, Eat In Kitchen, Informal Dining Room, Kitchen/Dining Room
Interior
Heating Forced Air
Cooling Central Air
Fireplaces Number 1
Fireplaces Type Family Room, Gas
Fireplace Yes
Appliance Dishwasher, Disposal, Dryer, Humidifier, Water Filtration System, Water Osmosis System, Iron Filter, Microwave, Range, Refrigerator, Stainless Steel Appliances, Washer, Water Softener Rented
Exterior
Parking Features Attached Garage, Asphalt, Garage Door Opener
Garage Spaces 3.0
Fence Wood
Pool None
Waterfront Description Association Access,Deeded Access,Lake View,Shared
Roof Type Age Over 8 Years,Asphalt
Road Frontage Yes
Building
Lot Description Tree Coverage - Medium
Story Split Entry (Bi-Level)
Foundation 1399
Sewer City Sewer/Connected
Water City Water/Connected
Level or Stories Split Entry (Bi-Level)
Structure Type Brick/Stone,Wood Siding
New Construction false
Schools
School District Eastern Carver County Schools
Others
HOA Fee Include Beach Access,Dock,Other,Shared Amenities
Read Less
Want to know what your home might be worth? Contact us for a FREE valuation!

Our team is ready to help you sell your home for the highest possible price ASAP






