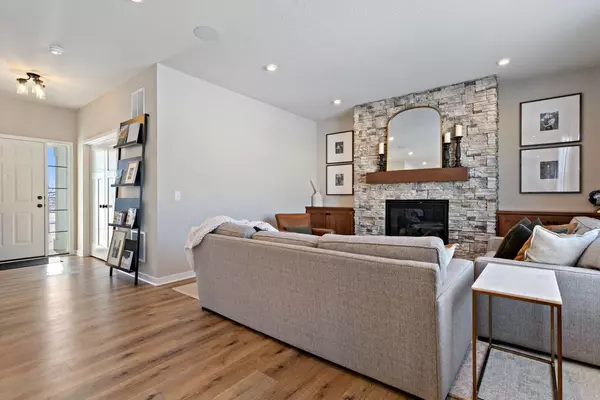$539,000
$549,900
2.0%For more information regarding the value of a property, please contact us for a free consultation.
15654 73rd ST NE Otsego, MN 55330
4 Beds
4 Baths
2,817 SqFt
Key Details
Sold Price $539,000
Property Type Single Family Home
Sub Type Single Family Residence
Listing Status Sold
Purchase Type For Sale
Square Footage 2,817 sqft
Price per Sqft $191
Subdivision Boulder Pass
MLS Listing ID 6490590
Sold Date 04/01/24
Bedrooms 4
Full Baths 2
Half Baths 1
Three Quarter Bath 1
HOA Fees $53/qua
Year Built 2022
Annual Tax Amount $750
Tax Year 2023
Contingent None
Lot Size 0.290 Acres
Acres 0.29
Lot Dimensions 54x201x59x197
Property Description
At just over 2800 SF, this home offers open concept main level w/9-foot ceilings & all the upgrades. Kitch showcases Windsor cabinetry, subway backsplash, quartz countertops, matte black faucets hardware, & soft close cabinets. Huge double pantry & high-end GE SS appls & microwave/convection oven. LR w/floor to ceiling stone gas FP, custom built-in cabinets & walls of windows. Main flr private office for those working from home. UL features 3BRs, an oversized loft & a must-see owners suite w/shower & giant walk-in closet. UL laundry rm w/cabinets for your convenience. Finished LL has full BA, 4thBR & huge FR. Addtnl upgrades include: BAs w/quartz vanities, rectangle sinks, & Moen faucets/shower heads, carpet & padding upgraded to waterproof padding underneath & flat woven carpet. Ample storage in 2.5 car garage. Home is set on large flat lot in wonderful neighborhood in STMA School District. Seller is downsizing & will leave multiple items purchased from Ethan Allen, Pottery Barn etc.
Location
State MN
County Wright
Community Boulder Pass
Zoning Residential-Single Family
Rooms
Basement Drain Tiled, Egress Window(s), Finished, Full, Concrete, Sump Pump
Dining Room Informal Dining Room
Interior
Heating Forced Air
Cooling Central Air
Fireplaces Number 1
Fireplaces Type Gas
Fireplace Yes
Appliance Air-To-Air Exchanger, Dishwasher, Disposal, Dryer, Humidifier, Gas Water Heater, Microwave, Range, Refrigerator, Washer, Water Softener Owned
Exterior
Parking Features Attached Garage, Asphalt, Garage Door Opener
Garage Spaces 2.0
Roof Type Age 8 Years or Less,Asphalt,Pitched
Building
Lot Description Sod Included in Price, Tree Coverage - Light
Story Two
Foundation 920
Sewer City Sewer/Connected
Water City Water/Connected
Level or Stories Two
Structure Type Vinyl Siding
New Construction false
Schools
School District St. Michael-Albertville
Others
HOA Fee Include Professional Mgmt,Trash
Read Less
Want to know what your home might be worth? Contact us for a FREE valuation!

Our team is ready to help you sell your home for the highest possible price ASAP





