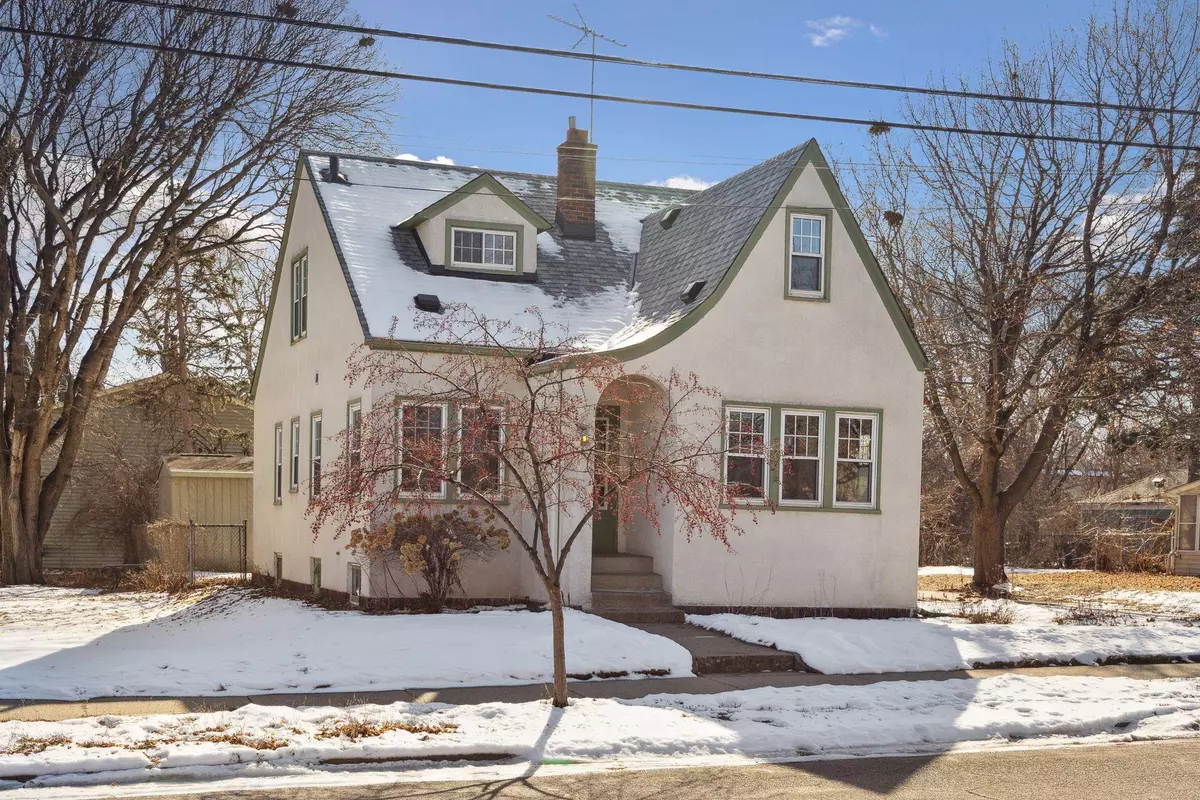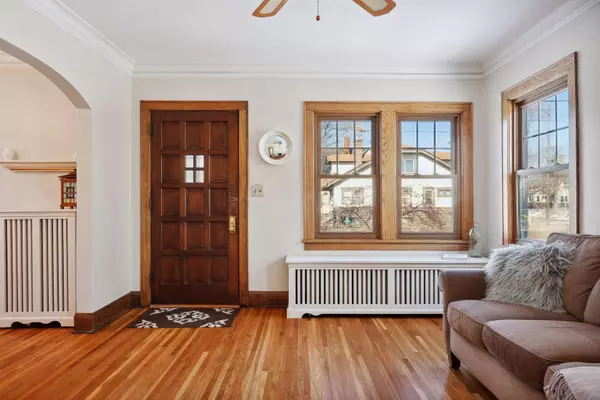$370,000
$349,900
5.7%For more information regarding the value of a property, please contact us for a free consultation.
524 20th AVE NE Minneapolis, MN 55418
4 Beds
2 Baths
1,824 SqFt
Key Details
Sold Price $370,000
Property Type Single Family Home
Sub Type Single Family Residence
Listing Status Sold
Purchase Type For Sale
Square Footage 1,824 sqft
Price per Sqft $202
Subdivision Subd Cobbs Addn-Lots 5 To 8 Blk 14
MLS Listing ID 6491369
Sold Date 03/25/24
Bedrooms 4
Full Baths 1
Three Quarter Bath 1
Year Built 1928
Annual Tax Amount $4,395
Tax Year 2024
Contingent None
Lot Size 6,534 Sqft
Acres 0.15
Lot Dimensions 60 x 110
Property Description
This charming NE Minneapolis 1.5 Story Stucco & wood home has been lovingly cared for & meticulously maintained by the same family since 1965! The exterior features wonderful curb appeal with its covered alcove entries, newer windows & roof, a 60 ft wide lot, 1.5+ garage, storage shed & off-street parking! Inside this inviting home are special Craftsman features; natural woodwork, arched doorways, French door to the sweet Sunroom/Den, crown molding in the Dining room & Living room, & refinished hardwood floors! Enjoy fresh interior paint, new carpet in the spacious upper level & basement stairway, plus, new wood laminate flooring in the kitchen & mudroom! Much of the updating has been done, but perhaps new counters & a dishwasher would complete this quaint kitchen. Floor to ceiling wood cabinets, breakfast nook and mud room! The lower level family room has a basic finish of fresh painted floor & wood paneled walls. Plus, 3/4 bathroom, laundry room & work bench. Plenty of storage too!
Location
State MN
County Hennepin
Zoning Residential-Single Family
Rooms
Basement Block, Finished, Full
Dining Room Separate/Formal Dining Room
Interior
Heating Boiler, Hot Water
Cooling Window Unit(s)
Fireplace No
Appliance Dryer, Range, Refrigerator, Washer
Exterior
Parking Features Detached, Concrete, Garage Door Opener
Garage Spaces 1.0
Roof Type Age 8 Years or Less,Asphalt,Pitched
Building
Lot Description Public Transit (w/in 6 blks), Tree Coverage - Medium
Story One and One Half
Foundation 975
Sewer City Sewer/Connected
Water City Water/Connected
Level or Stories One and One Half
Structure Type Stucco
New Construction false
Schools
School District Minneapolis
Read Less
Want to know what your home might be worth? Contact us for a FREE valuation!

Our team is ready to help you sell your home for the highest possible price ASAP





