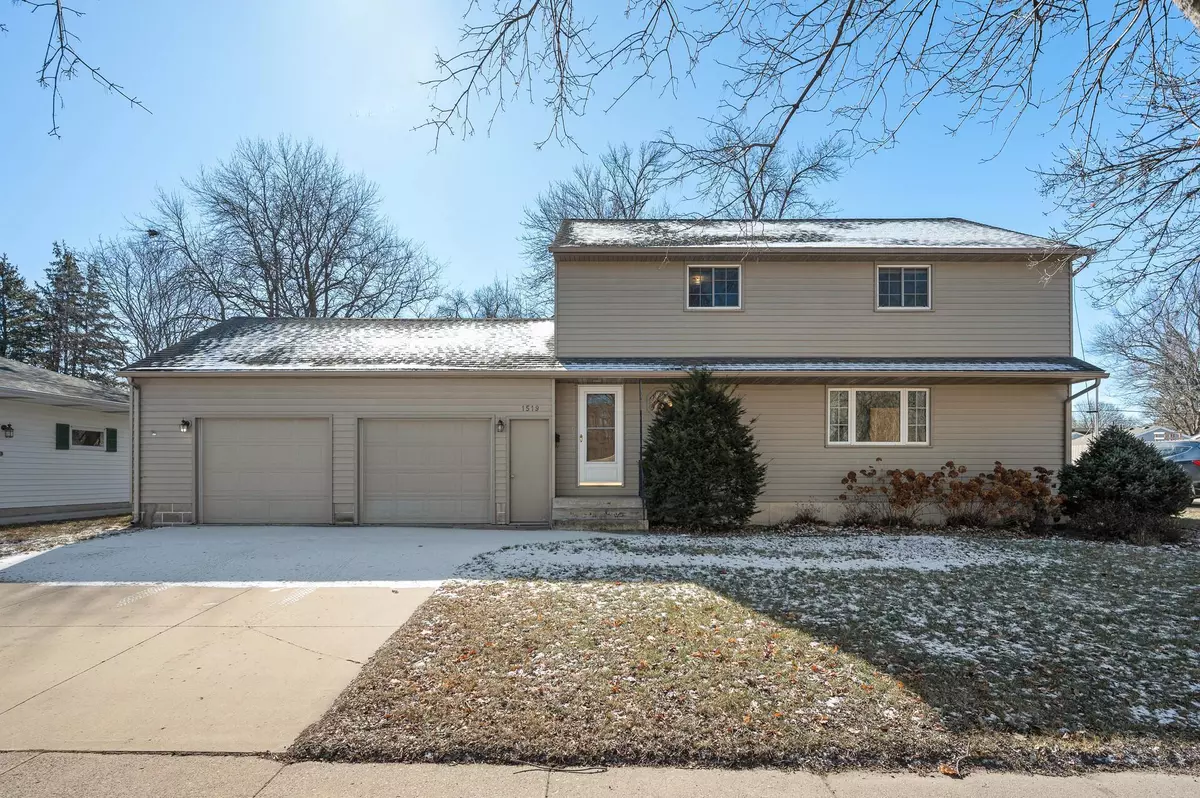$315,000
$304,900
3.3%For more information regarding the value of a property, please contact us for a free consultation.
1519 5th AVE NW Austin, MN 55912
4 Beds
3 Baths
2,816 SqFt
Key Details
Sold Price $315,000
Property Type Single Family Home
Sub Type Single Family Residence
Listing Status Sold
Purchase Type For Sale
Square Footage 2,816 sqft
Price per Sqft $111
Subdivision Auditors
MLS Listing ID 6485260
Sold Date 03/27/24
Bedrooms 4
Full Baths 1
Half Baths 1
Three Quarter Bath 1
Year Built 1979
Annual Tax Amount $3,964
Tax Year 2023
Contingent None
Lot Size 0.270 Acres
Acres 0.27
Lot Dimensions 82.68x144.03
Property Description
This 2-story Austin home offers an abundance of features for comfortable living. With space for family & friends in the living room & dining room, you will find yourself hosting all the gatherings. The heart of the home is the large eat-in kitchen, boasting numerous cabinets for all your cooking essentials. A sliding door off the dining room leads to the back deck w/retractable awning, creating an ideal spot for enjoying the serene surroundings. Upstairs you will find 4 generously sized bedrooms, providing a perfect layout for family living. The finished lower level extends your living space, providing flexibility for recreation, hobbies, or even a home office. The gas fireplace in the family room makes for a cozy movie night. You will love the spacious back yard, adorned with mature trees & complemented by a convenient storage shed. The oversized 2-car garage provides ample space for your vehicles and additional storage needs. Don't miss the opportunity to make this house your home!
Location
State MN
County Mower
Zoning Residential-Single Family
Rooms
Basement Egress Window(s), Finished, Full, Concrete, Storage Space
Dining Room Separate/Formal Dining Room
Interior
Heating Forced Air
Cooling Central Air
Fireplaces Number 1
Fireplaces Type Family Room, Gas
Fireplace Yes
Appliance Dishwasher, Dryer, Humidifier, Gas Water Heater, Water Filtration System, Microwave, Range, Refrigerator, Washer, Water Softener Owned
Exterior
Parking Features Attached Garage, Concrete, Insulated Garage
Garage Spaces 2.0
Fence None
Pool None
Roof Type Asphalt
Building
Lot Description Tree Coverage - Light
Story Two
Foundation 1008
Sewer City Sewer/Connected
Water City Water/Connected
Level or Stories Two
Structure Type Steel Siding
New Construction false
Schools
School District Austin
Read Less
Want to know what your home might be worth? Contact us for a FREE valuation!

Our team is ready to help you sell your home for the highest possible price ASAP






