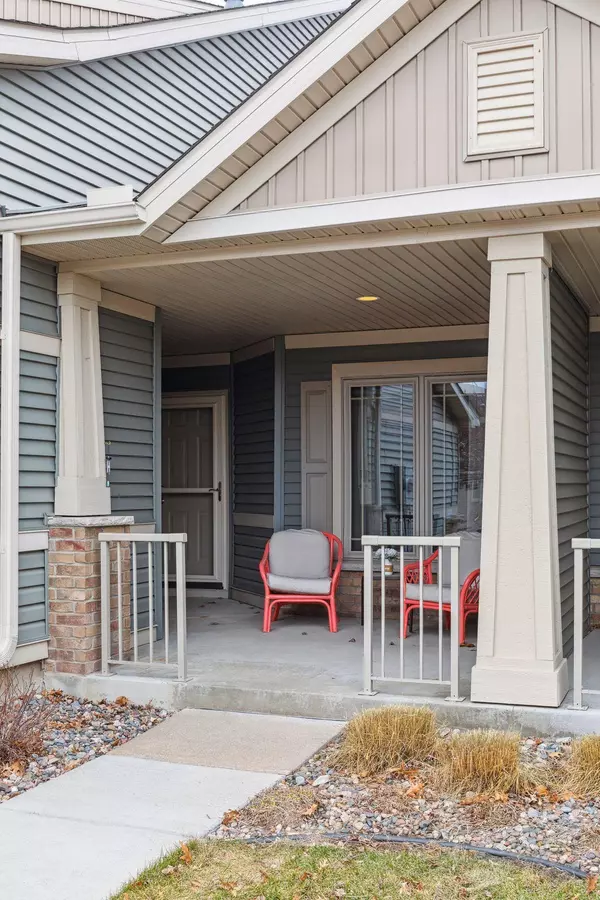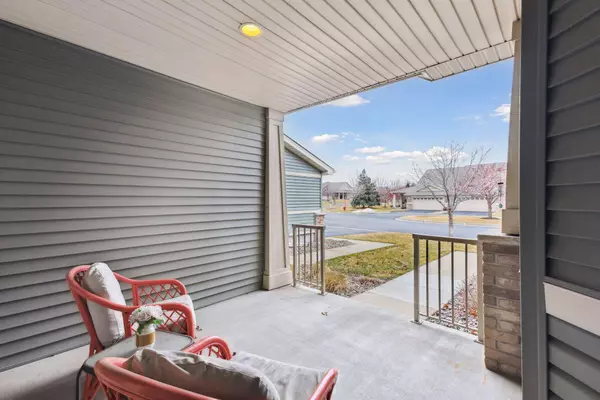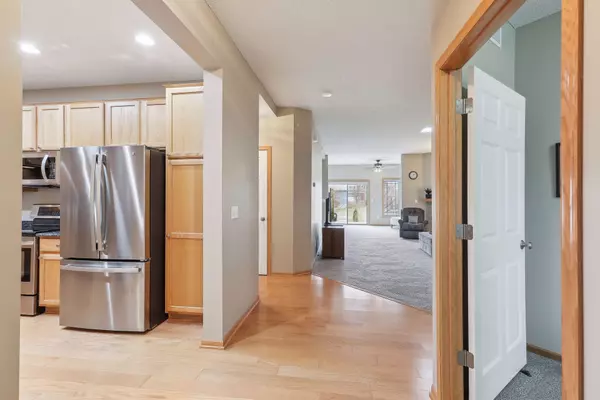$340,000
$350,000
2.9%For more information regarding the value of a property, please contact us for a free consultation.
12605 Midway CT NE #C Blaine, MN 55449
2 Beds
2 Baths
1,540 SqFt
Key Details
Sold Price $340,000
Property Type Townhouse
Sub Type Townhouse Side x Side
Listing Status Sold
Purchase Type For Sale
Square Footage 1,540 sqft
Price per Sqft $220
Subdivision Savanna Grove 2Nd Add
MLS Listing ID 6494495
Sold Date 03/26/24
Bedrooms 2
Full Baths 2
HOA Fees $261/mo
Year Built 2007
Annual Tax Amount $2,648
Tax Year 2023
Contingent None
Lot Size 3,484 Sqft
Acres 0.08
Lot Dimensions 0.080 / 3,485
Property Description
Welcome to this stunning, well-maintained townhome nestled in the heart of Blaine. With its one-level layout, this home effortlessly combines comfort & elegance. The spacious entryway greets you with abundant natural light. The kitchen features updated appliances, pull-out drawers for accessibility, and an open flow into the expansive dining room. The generously sized living room exudes a bright & airy ambiance, ideal for entertaining guests. Enjoy afternoons spent basking in the sunlight in the adjacent sunroom. Both bedrooms offer ample space for rest & rejuvenation, with the primary bedroom boasting an ensuite bathroom complete with a separate shower and tub, as well as dual sinks. This townhome is not just a residence but a sanctuary, embodying functionality & comfort in the charming community of Blaine.
Location
State MN
County Anoka
Zoning Residential-Single Family
Rooms
Basement None
Dining Room Breakfast Area, Living/Dining Room
Interior
Heating Forced Air, Fireplace(s)
Cooling Central Air
Fireplaces Number 1
Fireplaces Type Gas, Living Room
Fireplace Yes
Appliance Dishwasher, Disposal, Gas Water Heater, Microwave, Range, Refrigerator, Stainless Steel Appliances, Water Softener Owned
Exterior
Garage Attached Garage, Asphalt, Garage Door Opener, Guest Parking
Garage Spaces 2.0
Fence None
Pool None
Roof Type Asphalt
Building
Lot Description Tree Coverage - Light
Story One
Foundation 1577
Sewer City Sewer/Connected
Water City Water/Connected
Level or Stories One
Structure Type Brick/Stone,Vinyl Siding
New Construction false
Schools
School District Anoka-Hennepin
Others
HOA Fee Include Maintenance Structure,Hazard Insurance,Lawn Care,Maintenance Grounds,Professional Mgmt,Snow Removal
Restrictions Mandatory Owners Assoc,Pets - Cats Allowed,Pets - Dogs Allowed,Pets - Weight/Height Limit
Read Less
Want to know what your home might be worth? Contact us for a FREE valuation!

Our team is ready to help you sell your home for the highest possible price ASAP






