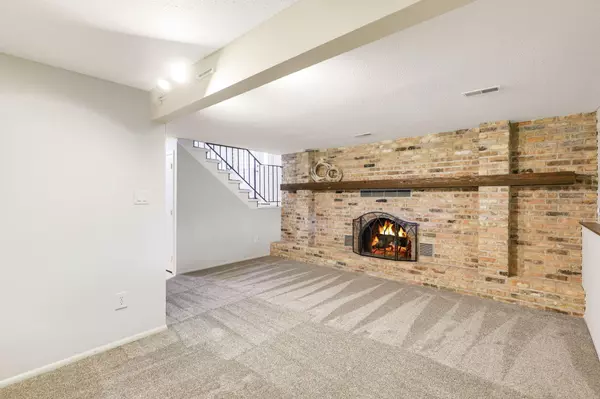$265,000
$259,900
2.0%For more information regarding the value of a property, please contact us for a free consultation.
7533 Zinnia WAY Maple Grove, MN 55311
2 Beds
2 Baths
1,282 SqFt
Key Details
Sold Price $265,000
Property Type Townhouse
Sub Type Townhouse Quad/4 Corners
Listing Status Sold
Purchase Type For Sale
Square Footage 1,282 sqft
Price per Sqft $206
Subdivision Fish Lake Woods 04
MLS Listing ID 6493632
Sold Date 03/21/24
Bedrooms 2
Full Baths 1
Three Quarter Bath 1
HOA Fees $288/mo
Year Built 1978
Annual Tax Amount $2,697
Tax Year 2023
Contingent None
Lot Size 6,098 Sqft
Acres 0.14
Lot Dimensions common
Property Description
*** Offer received, all others due by Sunday, Feb 25th @ 6:00pm *** the very best lot and view within the development, this home offers a unique combination of privacy and great views. The fabulous deck overlooks the tennis and pickleball courts. Easily add a 3rd bedroom in lower level with the addition of one wall!! A 25-year-old vine gracefully winds around the deck, adding a touch of natural beauty that's both charming and unique. Walk inside, and you'll also find a home that's been meticulously cared for. Recent updates include newer mechanical systems, carpet and fresh paint, giving the interior a modern, move-in-ready feel. The kitchen has been tastefully updated, providing a functional and stylish space for your culinary adventures. One year home warranty included with home!!! Don't wait! Make this beautiful home yours today!
Location
State MN
County Hennepin
Zoning Residential-Multi-Family
Rooms
Basement Daylight/Lookout Windows, Finished, Full
Dining Room Breakfast Bar, Informal Dining Room
Interior
Heating Forced Air
Cooling Central Air
Fireplaces Number 1
Fireplaces Type Brick, Family Room, Gas
Fireplace No
Appliance Dishwasher, Disposal, Dryer, Exhaust Fan, Humidifier, Gas Water Heater, Microwave, Range, Refrigerator, Stainless Steel Appliances, Washer, Water Softener Owned
Exterior
Parking Features Attached Garage, Tuckunder Garage
Garage Spaces 2.0
Fence None
Roof Type Architecural Shingle
Building
Lot Description Tree Coverage - Medium, Zero Lot Line
Story Split Entry (Bi-Level)
Foundation 922
Sewer City Sewer/Connected
Water City Water/Connected
Level or Stories Split Entry (Bi-Level)
Structure Type Brick/Stone,Wood Siding
New Construction false
Schools
School District Osseo
Others
HOA Fee Include Maintenance Structure,Lawn Care,Maintenance Grounds,Professional Mgmt,Trash,Snow Removal
Restrictions Mandatory Owners Assoc,Other Covenants,Pets - Cats Allowed,Pets - Dogs Allowed
Read Less
Want to know what your home might be worth? Contact us for a FREE valuation!

Our team is ready to help you sell your home for the highest possible price ASAP





