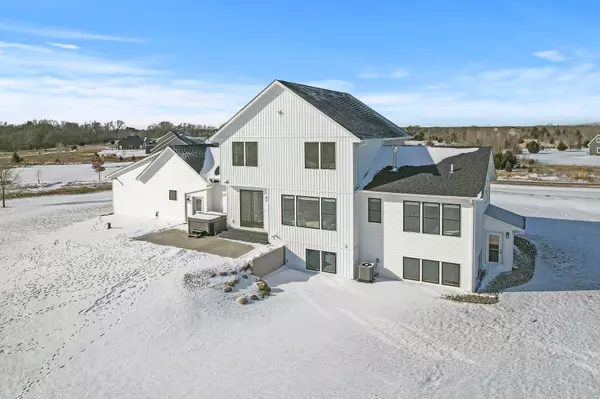$787,000
$775,000
1.5%For more information regarding the value of a property, please contact us for a free consultation.
W12643 705th AVE Clifton Twp, WI 54022
4 Beds
3 Baths
2,636 SqFt
Key Details
Sold Price $787,000
Property Type Single Family Home
Sub Type Single Family Residence
Listing Status Sold
Purchase Type For Sale
Square Footage 2,636 sqft
Price per Sqft $298
Subdivision Croixcountry 1St Add
MLS Listing ID 6491177
Sold Date 03/20/24
Bedrooms 4
Full Baths 1
Half Baths 1
Three Quarter Bath 1
Year Built 2022
Annual Tax Amount $8,152
Tax Year 2023
Contingent None
Lot Size 5.000 Acres
Acres 5.0
Lot Dimensions 172x402x657x772
Property Description
Like NEW, only better! Custom built in 2022 by Wittstock Builders in the desirable CroixCountry neighborhood! This stunning luxury home on 5 acres features 9' ceilings, Marvin Integrity windows, gorgeous stone fireplace, gourmet kitchen with 8 ft. granite center island, walk-in pantry, main level primary suite & laundry, 3 spacious bedrooms + bonus room on upper level, and deeded access to the St. Croix River! Unfinished lower level is ready for future 5th bedroom and 4th bathroom with a walkout staircase to the outside. Asphalt driveway and finished insulated garage w/ floor drain and EV/Tesla universal charger. New CalSpa hot tub included! This home is a perfect 10! Don't wait, schedule your showing today!
Location
State WI
County Pierce
Zoning Residential-Single Family
Body of Water St. Croix River
Rooms
Basement Daylight/Lookout Windows, Concrete, Unfinished, Walkout
Dining Room Informal Dining Room, Kitchen/Dining Room
Interior
Heating Forced Air, Fireplace(s)
Cooling Central Air
Fireplaces Number 1
Fireplaces Type Family Room, Gas
Fireplace Yes
Appliance Cooktop, Dishwasher, Dryer, Exhaust Fan, Water Filtration System, Microwave, Range, Refrigerator, Washer
Exterior
Garage Attached Garage, Asphalt, Electric Vehicle Charging Station(s), Floor Drain, Garage Door Opener, Insulated Garage
Garage Spaces 3.0
Fence None
Pool None
Waterfront false
Waterfront Description Deeded Access,Shared
Roof Type Age 8 Years or Less,Architecural Shingle
Building
Story Two
Foundation 1676
Sewer Private Sewer, Septic System Compliant - Yes
Water Private, Well
Level or Stories Two
Structure Type Fiber Cement,Vinyl Siding
New Construction false
Schools
School District Prescott
Others
HOA Fee Include Beach Access
Read Less
Want to know what your home might be worth? Contact us for a FREE valuation!

Our team is ready to help you sell your home for the highest possible price ASAP






