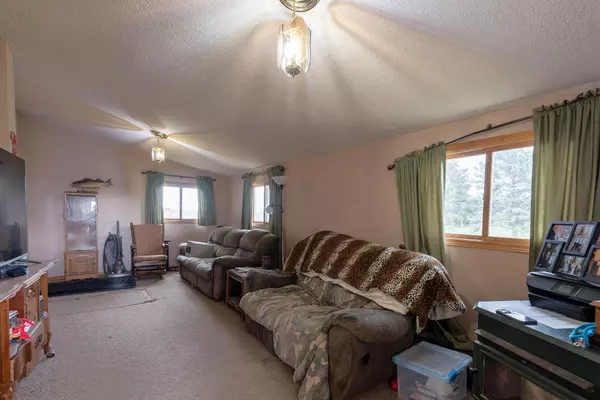$220,000
$259,900
15.4%For more information regarding the value of a property, please contact us for a free consultation.
19148 612th AVE Janesville, MN 56048
5 Beds
1 Bath
1,740 SqFt
Key Details
Sold Price $220,000
Property Type Single Family Home
Sub Type Single Family Residence
Listing Status Sold
Purchase Type For Sale
Square Footage 1,740 sqft
Price per Sqft $126
MLS Listing ID 6440855
Sold Date 03/15/24
Bedrooms 5
Full Baths 1
Year Built 1900
Annual Tax Amount $3,083
Tax Year 2023
Contingent None
Lot Size 3.500 Acres
Acres 3.5
Lot Dimensions 3.5 acres
Property Description
Charming Rural Farmhouse with Great Potential! Welcome to this rustic gem nestled on 3.5 acres near St. Clair/Eagle Lake. This farmhouse is waiting for your personal touch and a little TLC to bring it back to its full glory. With 1 bedroom on the main level and 4 bedrooms on the upper level, there's plenty of room for your family or guests. The main level has a full bath and convenient laundry facilities, making daily life a breeze. The spacious eat-in kitchen and informal dining room provide the perfect setting for family meals. Additionally, you'll find both a cozy family room and a separate living room, offering ample space for relaxation and entertaining. Enjoy the outdoors on the two deck spaces, ideal for taking in the serene rural surroundings. This property also features a large barn that was once used for horses, a substantial machine shed, and a dog kennel, providing endless possibilities for your hobbies and projects. 4-stall detached garage.
Location
State MN
County Blue Earth
Zoning Residential-Single Family
Rooms
Basement Crawl Space, Drainage System, Partial
Dining Room Eat In Kitchen, Informal Dining Room, Kitchen/Dining Room
Interior
Heating Forced Air
Cooling Central Air
Fireplace No
Appliance Cooktop, Dishwasher, Dryer, Exhaust Fan, Range, Refrigerator, Washer, Water Softener Owned
Exterior
Parking Features Detached
Garage Spaces 4.0
Fence None
Roof Type Asphalt
Building
Story One and One Half
Foundation 435
Sewer Private Sewer
Water Private
Level or Stories One and One Half
Structure Type Vinyl Siding
New Construction false
Schools
School District St. Clair
Read Less
Want to know what your home might be worth? Contact us for a FREE valuation!

Our team is ready to help you sell your home for the highest possible price ASAP






