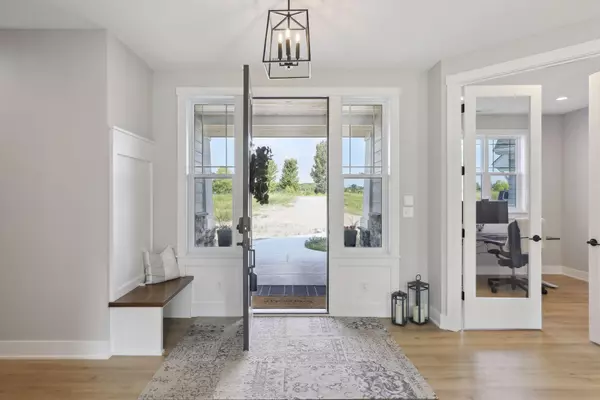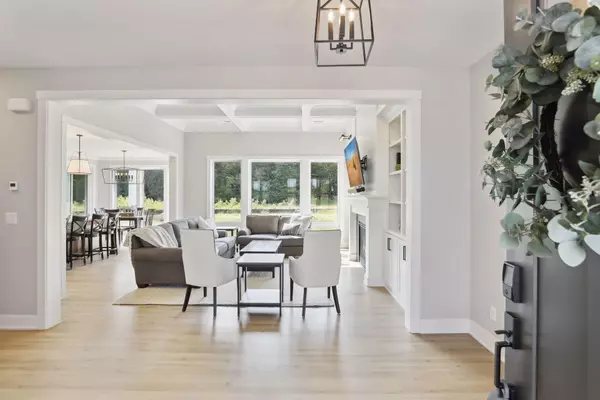$1,295,000
$1,350,000
4.1%For more information regarding the value of a property, please contact us for a free consultation.
10941 Quinlan AVE N Stillwater, MN 55082
4 Beds
4 Baths
3,658 SqFt
Key Details
Sold Price $1,295,000
Property Type Single Family Home
Sub Type Single Family Residence
Listing Status Sold
Purchase Type For Sale
Square Footage 3,658 sqft
Price per Sqft $354
Subdivision Arcola Bluffs On The St. Croix
MLS Listing ID 6381024
Sold Date 03/11/24
Bedrooms 4
Full Baths 2
Half Baths 1
Three Quarter Bath 1
HOA Fees $29/ann
Year Built 2022
Annual Tax Amount $1,988
Tax Year 2023
Contingent None
Lot Size 2.500 Acres
Acres 2.5
Lot Dimensions 202x557x202x557
Property Description
Welcome to this beautiful newly completed 4BD 4BA custom Derrick built home situated on almost 2.5 acres & nestled in the Bluffs of the St. Croix River. Open concept floorplan soaks in the natural light. French doors lead to your front office space. Living area showcases gorgeous built-in cabinetry, coffered ceilings & gas fireplace. Kitchen features to-the-ceiling paneled, white cabinetry, Wolf & subzero appliances, butler’s pantry & slow close drawers. Informal dining opens to tongue & groove wood covered patio. Primary suite offers sizable walk-in closet & private bath w/dual sink vanity, a luxurious soaker tub & walk-in shower. Two additional bedrooms, joined by ¾ Jack & Jill bath, laundry room, mudroom & ½ bath complete the space. Upper-level living includes bedroom, bonus room, full bath & great room plumbed for wet bar & gas fireplace. Enjoy the spacious three-car garage w/front-back access, plenty of storage & workshop. See supplements for photos, 3D Tour, floorplans and more.
Location
State MN
County Washington
Zoning Residential-Single Family
Rooms
Basement Drain Tiled, Drainage System, Slab
Dining Room Eat In Kitchen, Informal Dining Room, Kitchen/Dining Room
Interior
Heating Boiler, Forced Air, Radiant Floor
Cooling Central Air
Fireplaces Number 1
Fireplaces Type Gas, Living Room
Fireplace Yes
Appliance Air-To-Air Exchanger, Cooktop, Dishwasher, Disposal, Double Oven, Dryer, Exhaust Fan, Humidifier, Gas Water Heater, Water Filtration System, Microwave, Refrigerator, Stainless Steel Appliances, Wall Oven, Washer, Water Softener Owned
Exterior
Parking Features Attached Garage, Asphalt, Garage Door Opener, Heated Garage, Insulated Garage
Garage Spaces 3.0
Pool None
Roof Type Asphalt,Pitched
Building
Lot Description Irregular Lot, Tree Coverage - Medium, Underground Utilities
Story One and One Half
Foundation 2881
Sewer Mound Septic, Private Sewer
Water Private, Well
Level or Stories One and One Half
Structure Type Brick/Stone,Engineered Wood,Shake Siding
New Construction false
Schools
School District Stillwater
Others
HOA Fee Include Other
Restrictions Architecture Committee,Easements,Other Covenants,Pets - Cats Allowed,Pets - Dogs Allowed
Read Less
Want to know what your home might be worth? Contact us for a FREE valuation!

Our team is ready to help you sell your home for the highest possible price ASAP






