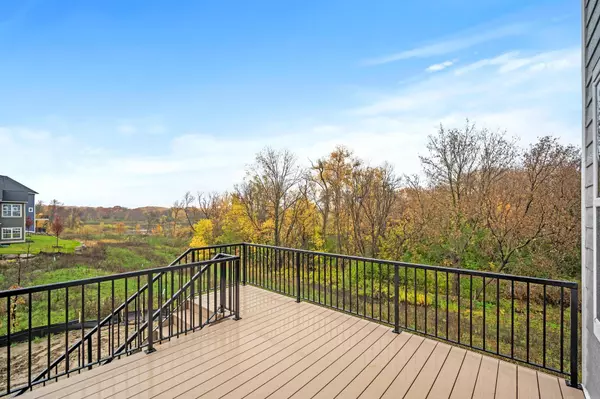$824,900
$824,900
For more information regarding the value of a property, please contact us for a free consultation.
4194 Marsh DR NE Prior Lake, MN 55372
6 Beds
5 Baths
4,438 SqFt
Key Details
Sold Price $824,900
Property Type Single Family Home
Sub Type Single Family Residence
Listing Status Sold
Purchase Type For Sale
Square Footage 4,438 sqft
Price per Sqft $185
Subdivision Pike Lake Lndg
MLS Listing ID 6483708
Sold Date 03/06/24
Bedrooms 6
Full Baths 2
Three Quarter Bath 3
HOA Fees $62/mo
Year Built 2023
Annual Tax Amount $834
Tax Year 2023
Contingent None
Lot Size 0.270 Acres
Acres 0.27
Lot Dimensions 85x137x86x135
Property Description
Welcome to your dream home! St. Charles Plan. RARE brand-new, never-lived in 6 bed, 5 bath home, offers both comfort and convenience. High demand Prior Lake location! Peaceful View of Pike Lake on Dead end street. Minutes from Prior Lake, Jeffers Pond, DT Prior Lake, Southbridge area, Prior Lake schools. This open floor plan offers a seamless flow from the front porch, to the foyer, to the dining room, kitchen and Great room, with a maintenance free deck off of the kitchen. Main level wood floor, butler pantry, stainless steel appliances, guest bedroom, office, mudroom and roughed in laundry area. In the finished basement you'll find more family room space, a 6th bedroom and a walkout patio. Upstairs offers laundry room, 4 bedrooms, including a luxurious master suite complete with a huge walk in closet featuring a closet shelving system. The primary bath has both shower and tub, along with double Vanity. Garage is oversized and has E-Power R/I. Sod and Rock wall included!
Location
State MN
County Scott
Community Pike Lake Landing
Zoning Residential-Single Family
Body of Water Pike
Rooms
Basement Daylight/Lookout Windows, Finished, Full, Concrete, Walkout
Dining Room Eat In Kitchen, Kitchen/Dining Room, Separate/Formal Dining Room
Interior
Heating Forced Air
Cooling Central Air
Fireplaces Number 2
Fireplaces Type Family Room, Gas, Living Room
Fireplace No
Appliance Cooktop, Dishwasher, Disposal, Dryer, Exhaust Fan, Microwave, Range, Refrigerator, Stainless Steel Appliances, Washer
Exterior
Parking Features Asphalt
Garage Spaces 3.0
Pool None
Waterfront Description Lake View
Roof Type Age 8 Years or Less,Asphalt
Road Frontage No
Building
Lot Description Sod Included in Price
Story Two
Foundation 2240
Sewer City Sewer/Connected
Water City Water/Connected
Level or Stories Two
Structure Type Fiber Cement
New Construction false
Schools
School District Prior Lake-Savage Area Schools
Others
HOA Fee Include Professional Mgmt,Shared Amenities
Restrictions Builder Restriction,Mandatory Owners Assoc
Read Less
Want to know what your home might be worth? Contact us for a FREE valuation!

Our team is ready to help you sell your home for the highest possible price ASAP






