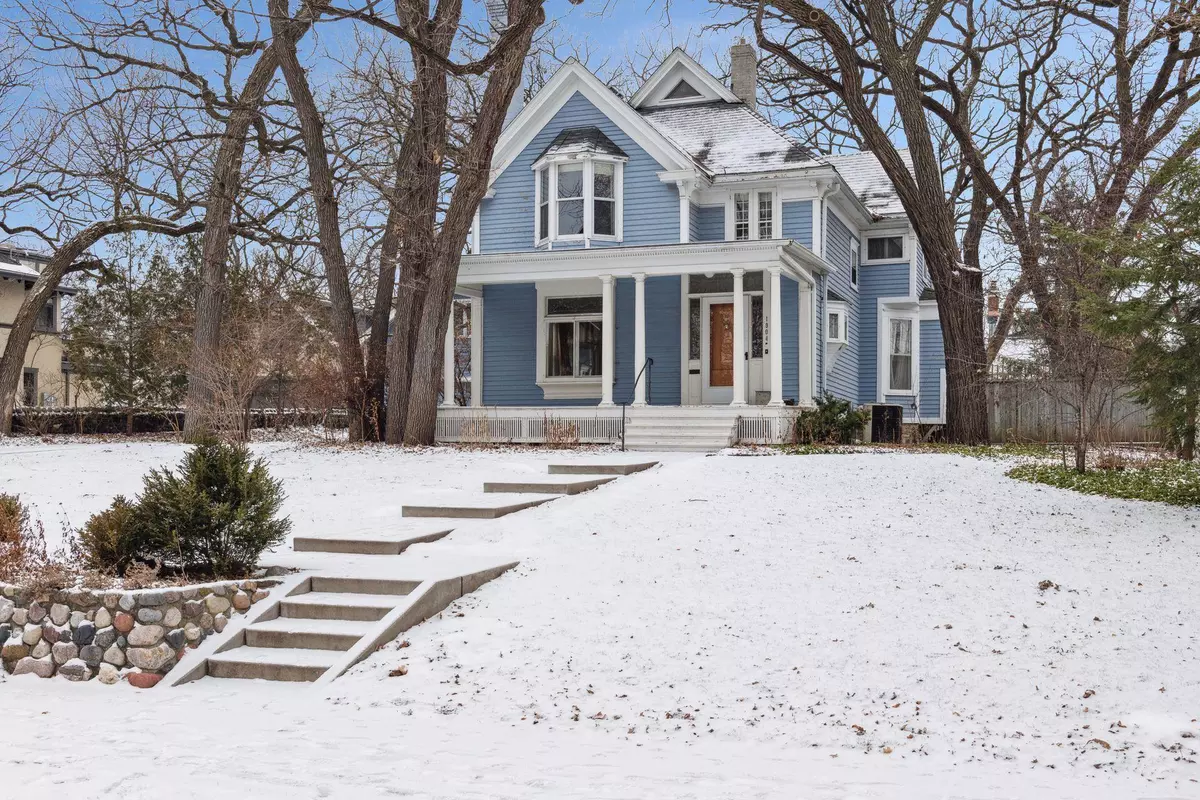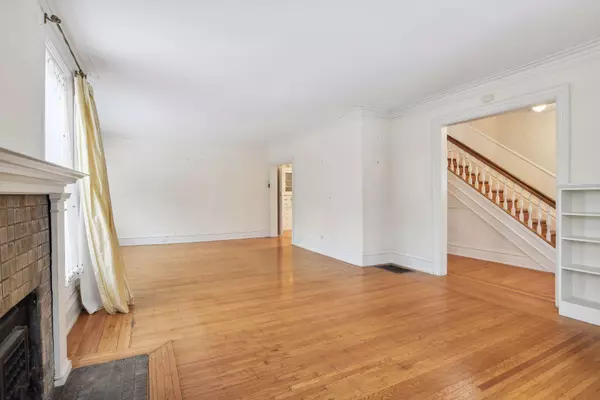$825,000
$825,000
For more information regarding the value of a property, please contact us for a free consultation.
1904 Girard AVE S Minneapolis, MN 55403
4 Beds
2 Baths
2,900 SqFt
Key Details
Sold Price $825,000
Property Type Single Family Home
Sub Type Single Family Residence
Listing Status Sold
Purchase Type For Sale
Square Footage 2,900 sqft
Price per Sqft $284
Subdivision Auditors Sub 144
MLS Listing ID 6441217
Sold Date 03/07/24
Bedrooms 4
Full Baths 1
Half Baths 1
Year Built 1900
Annual Tax Amount $9,771
Tax Year 2023
Contingent None
Lot Size 0.360 Acres
Acres 0.36
Lot Dimensions W103x162x95x147x8x14
Property Description
Unique opportunity to own one of the more historic homes in the Lowry Hill neighborhood. This home has been lovingly cared for by the same family for the last 31 years, and they look forward to passing the baton to the next owner who can continue to be the steward of this special property. Everywhere you look, you'll find that this home boasts unique architectural detailing, old world charm and character that is not found in today's construction. As you enter the front door, you'll find much of the home with original hardwood floors with border inlay, generous size rooms, large windows, and classic built-ins throughout. There is a custom built Scandinavian-style “little house” in the backyard that makes for the perfect studio, work from home space, or play house. Above the garage offers an in-law/nanny suite complete with kitchenette, full bath, 1 bedroom, and living room space. There won't be another opportunity to own a home like this for a long time!
Location
State MN
County Hennepin
Zoning Residential-Single Family
Rooms
Basement Full, Storage Space, Unfinished
Dining Room Separate/Formal Dining Room
Interior
Heating Forced Air
Cooling Central Air
Fireplaces Number 1
Fireplaces Type Living Room, Wood Burning, Wood Burning Stove
Fireplace Yes
Appliance Dishwasher, Dryer, Exhaust Fan, Gas Water Heater, Microwave, Range, Refrigerator, Washer
Exterior
Parking Features Detached, Concrete, Floor Drain, Garage Door Opener, Storage
Garage Spaces 2.0
Fence Full, Wood
Roof Type Asphalt
Building
Lot Description Public Transit (w/in 6 blks), Tree Coverage - Heavy
Story More Than 2 Stories
Foundation 1225
Sewer City Sewer/Connected
Water City Water/Connected
Level or Stories More Than 2 Stories
Structure Type Cedar,Wood Siding
New Construction false
Schools
School District Minneapolis
Read Less
Want to know what your home might be worth? Contact us for a FREE valuation!

Our team is ready to help you sell your home for the highest possible price ASAP





