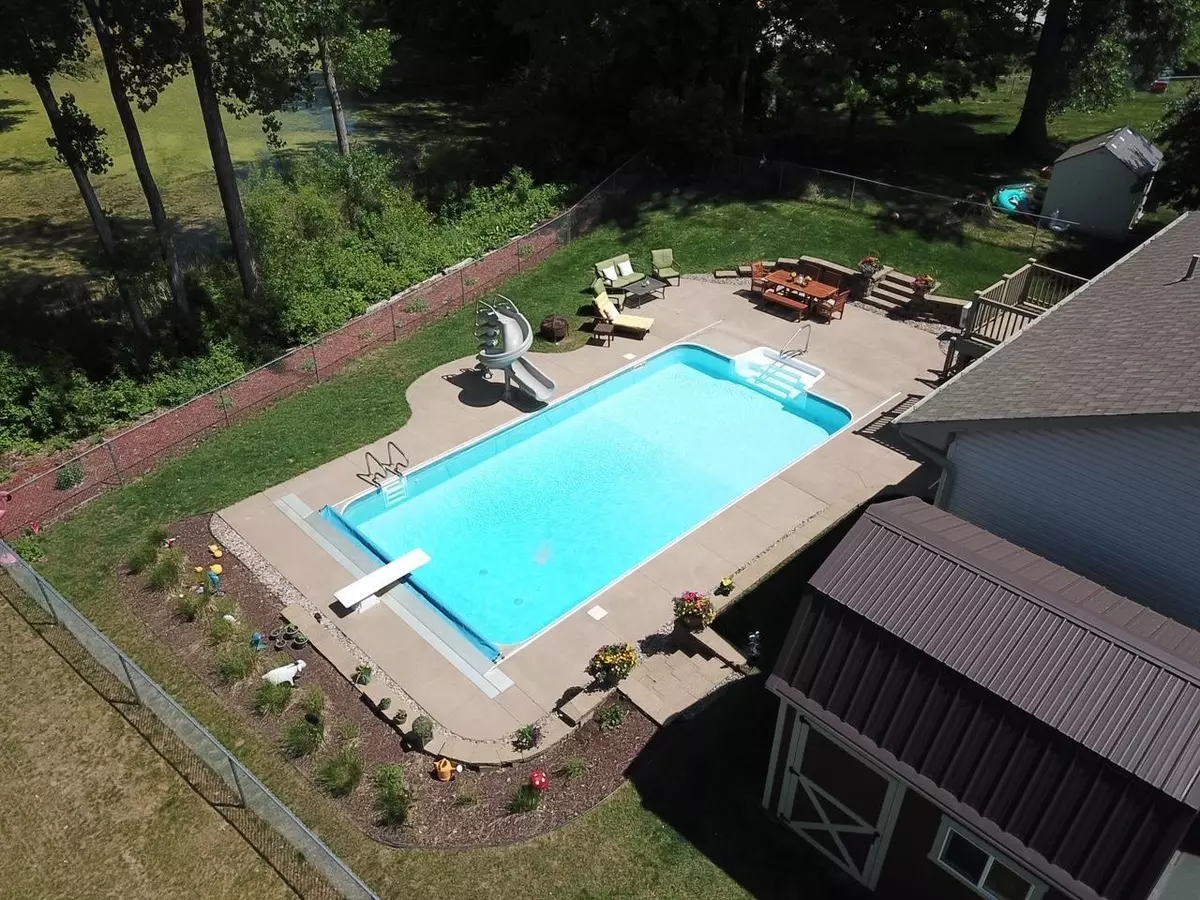$399,900
$399,900
For more information regarding the value of a property, please contact us for a free consultation.
3827 Hallmark AVE N Oakdale, MN 55128
3 Beds
2 Baths
1,600 SqFt
Key Details
Sold Price $399,900
Property Type Single Family Home
Sub Type Single Family Residence
Listing Status Sold
Purchase Type For Sale
Square Footage 1,600 sqft
Price per Sqft $249
Subdivision Sun & Shadows Add
MLS Listing ID 6457172
Sold Date 03/06/24
Bedrooms 3
Three Quarter Bath 2
Year Built 1995
Annual Tax Amount $3,841
Tax Year 2023
Contingent None
Lot Size 0.260 Acres
Acres 0.26
Lot Dimensions 87x137x79x151
Property Description
Offer accepted as Buyer will bring in the New Year here! This charming new roof property boasts an inviting inground heated pool, perfect for physical relaxation or entertaining. The convenience of a 3-car attached insulated garage ensures your vehicles are well accommodated, while a separate 10 x 12 shed offers versatile space for your creative pursuits.
The bi-level split design enhances privacy, with the kitchen situated upstairs and a cozy bar area on the lower level. Access the delightful pool easily through the walkout basement, creating a seamless indoor-outdoor flow. Enjoy the tranquility of a treed water view, as there are no direct neighbors behind.
Inside, discover a modern kitchen adorned with sleek stainless steel appliances, adding both style and functionality to your culinary endeavors. Immerse yourself in the unique layout and thoughtful features of this home by scheduling a personal tour. Your oasis awaits the chance to make this property your own!
Location
State MN
County Washington
Zoning Residential-Single Family
Rooms
Basement Block, Walkout
Dining Room Eat In Kitchen, Kitchen/Dining Room
Interior
Heating Forced Air
Cooling Central Air
Fireplace No
Appliance Dishwasher, Disposal, Dryer, Microwave, Range, Refrigerator, Washer
Exterior
Parking Features Attached Garage, Asphalt, Garage Door Opener, Insulated Garage
Garage Spaces 3.0
Fence Partial
Pool Below Ground, Heated, Outdoor Pool
Roof Type Age 8 Years or Less
Building
Lot Description Public Transit (w/in 6 blks)
Story Split Entry (Bi-Level)
Foundation 864
Sewer City Sewer/Connected
Water City Water/Connected
Level or Stories Split Entry (Bi-Level)
Structure Type Metal Siding
New Construction false
Schools
School District North St Paul-Maplewood
Read Less
Want to know what your home might be worth? Contact us for a FREE valuation!

Our team is ready to help you sell your home for the highest possible price ASAP






