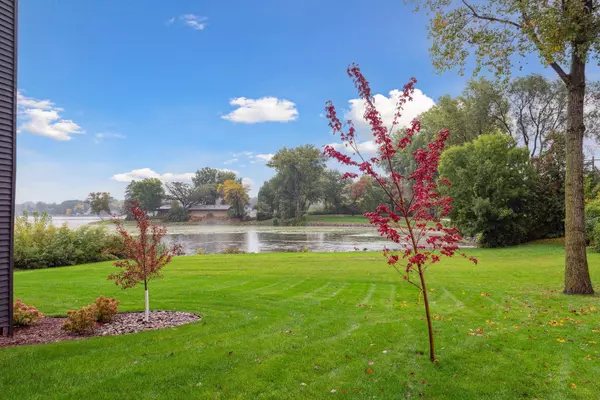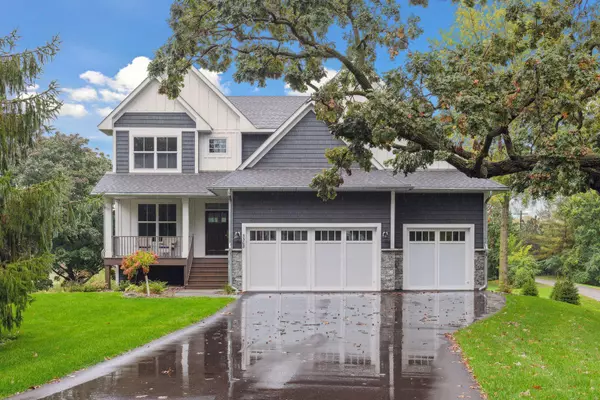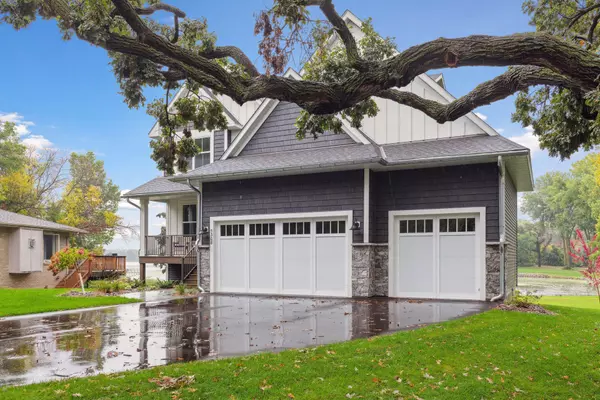$765,000
$764,900
For more information regarding the value of a property, please contact us for a free consultation.
5308 N Perry AVE N Crystal, MN 55429
5 Beds
4 Baths
3,198 SqFt
Key Details
Sold Price $765,000
Property Type Single Family Home
Sub Type Single Family Residence
Listing Status Sold
Purchase Type For Sale
Square Footage 3,198 sqft
Price per Sqft $239
MLS Listing ID 6473510
Sold Date 03/04/24
Bedrooms 5
Full Baths 3
Half Baths 1
Year Built 2022
Annual Tax Amount $2,432
Tax Year 2022
Contingent None
Lot Size 7,405 Sqft
Acres 0.17
Lot Dimensions IRREGULAR
Property Description
Seller financing is available. Lakeshore Property! This is a rare opportunity to own a new construction home with spectacular views of Upper Twin Lake. This spectacular 5-bedroom, 4-bathroom, 3-car home is sure to impress. Welcoming front porch; open main level w/large foyer with study; a custom white enameled kitchen complete w/island; pantry; SS appliances; quartz countertops; large dining room w/tray ceiling; living room w/gas fireplace and LVT flooring throughout. The upper level boasts a relaxing master suite complete w/tray ceiling; walk-in closet; double vanity; private stall; separate tub/glass shower; 4 bedrooms w/walk-in closets; upper bath has double vanity w/private stall and large laundry room. The lower level walks out to the lake and has a bedroom, a family room w/fireplace, a full bath, and a large exercise room. The exterior is complete with a 10x18 Trex deck, gutters, a fully landscaped yard with trees, shrubs, sod, and in-ground sprinkler system. Finished garage.
Location
State MN
County Hennepin
Zoning Residential-Single Family
Body of Water Upper Twin Lake
Rooms
Basement Daylight/Lookout Windows, Drain Tiled, Concrete, Unfinished, Walkout
Dining Room Informal Dining Room
Interior
Heating Forced Air
Cooling Central Air
Fireplaces Number 2
Fireplaces Type Family Room, Gas, Living Room
Fireplace No
Appliance Air-To-Air Exchanger, Dishwasher, Microwave, Range, Refrigerator
Exterior
Parking Features Attached Garage, Asphalt
Garage Spaces 3.0
Waterfront Description Lake Front
View Y/N East
View East
Roof Type Asphalt
Building
Lot Description Accessible Shoreline, Irregular Lot, Sod Included in Price, Tree Coverage - Light, Underground Utilities
Story Two
Foundation 1131
Sewer City Sewer/Connected
Water City Water/Connected
Level or Stories Two
Structure Type Brick/Stone,Engineered Wood,Metal Siding,Vinyl Siding
New Construction true
Schools
School District Robbinsdale
Read Less
Want to know what your home might be worth? Contact us for a FREE valuation!

Our team is ready to help you sell your home for the highest possible price ASAP





