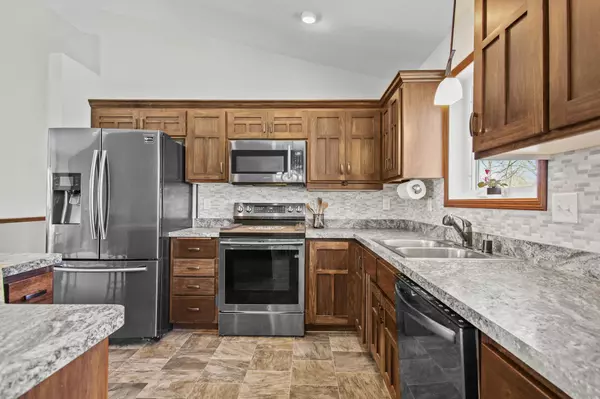$409,900
$409,900
For more information regarding the value of a property, please contact us for a free consultation.
1123 243rd LN NE East Bethel, MN 55005
4 Beds
3 Baths
2,565 SqFt
Key Details
Sold Price $409,900
Property Type Single Family Home
Sub Type Single Family Residence
Listing Status Sold
Purchase Type For Sale
Square Footage 2,565 sqft
Price per Sqft $159
Subdivision Whispering Aspen
MLS Listing ID 6479690
Sold Date 02/29/24
Bedrooms 4
Full Baths 2
Three Quarter Bath 1
Year Built 2018
Annual Tax Amount $3,449
Tax Year 2023
Contingent None
Lot Size 0.280 Acres
Acres 0.28
Lot Dimensions 89x140x140x89
Property Description
Welcome Home! This beautiful, like new, property offers gorgeous finishes & enormous spaces throughout. Upon entering, you'll be greeted by a charming foyer w/ beautiful wood accents which will lead you upstairs to enjoy open concept and main level living with 4 bedrooms, laundry and kitchen/dining space on all one floor! The kitchen offers a large island w/ breakfast bar, ample counters, extensive cabinetry & pond views! Other features include vaulted ceiling, an abundance of natural light, ceiling fans & stunning board & batten accent wall. Owner Suite w/ jetted tub, double vanity and huge walk in closet! Lower Level offers space for entertainment, stoned fireplace w/ mantle, extra storage, add'l bathroom & a WALKOUT to your beautiful patio! The corner, fenced in lot provides extra yard to play in & the mature trees give a private feel. Newer 16x10 shed w/ loft included! Extra deep & fully insulated garage offers built in work bench & shelving space!
Location
State MN
County Anoka
Zoning Residential-Single Family
Rooms
Basement Block, Daylight/Lookout Windows, Finished, Storage Space, Walkout
Dining Room Breakfast Bar, Kitchen/Dining Room
Interior
Heating Forced Air, Fireplace(s)
Cooling Central Air
Fireplaces Number 1
Fireplaces Type Family Room, Gas, Stone
Fireplace Yes
Appliance Air-To-Air Exchanger, Cooktop, Dishwasher, Dryer, Electric Water Heater, Exhaust Fan, Microwave, Range, Refrigerator, Stainless Steel Appliances, Washer, Water Softener Owned
Exterior
Parking Features Attached Garage, Asphalt, Electric, Garage Door Opener, Insulated Garage
Garage Spaces 3.0
Fence Chain Link, Full
Roof Type Age 8 Years or Less,Architecural Shingle,Asphalt,Pitched
Building
Lot Description Corner Lot, Tree Coverage - Light
Story Split Entry (Bi-Level)
Foundation 1665
Sewer City Sewer/Connected
Water City Water/Connected
Level or Stories Split Entry (Bi-Level)
Structure Type Brick/Stone,Vinyl Siding
New Construction false
Schools
School District St. Francis
Others
Restrictions Other
Read Less
Want to know what your home might be worth? Contact us for a FREE valuation!

Our team is ready to help you sell your home for the highest possible price ASAP






