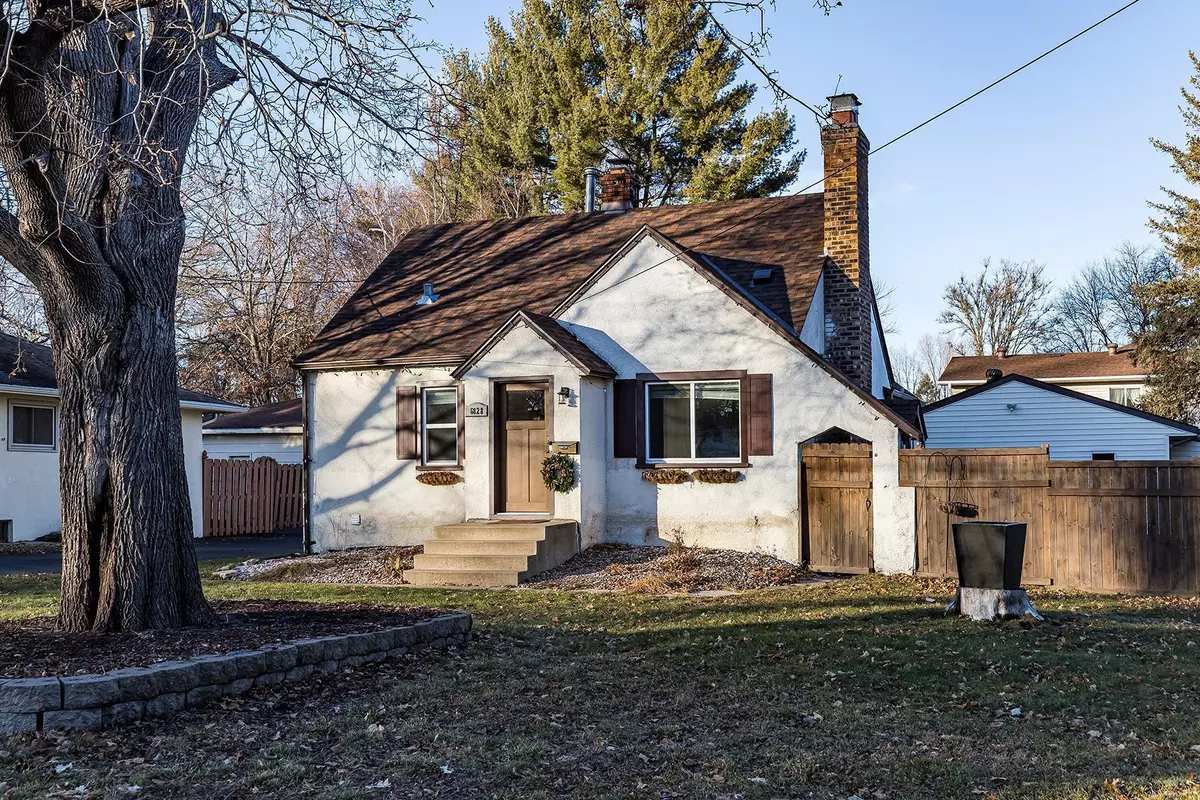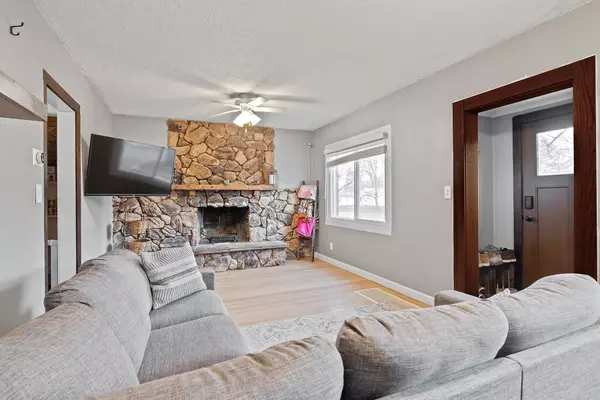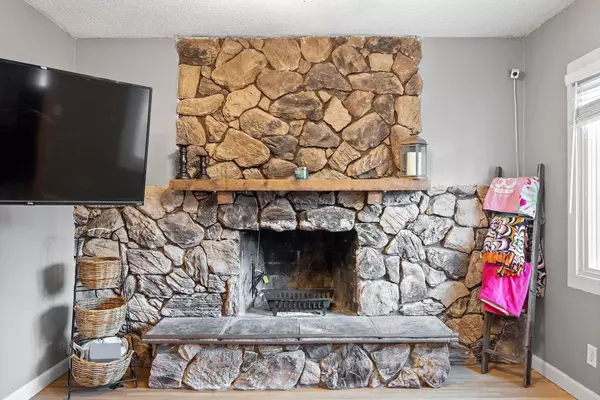$305,000
$289,900
5.2%For more information regarding the value of a property, please contact us for a free consultation.
6828 Corvallis AVE N Crystal, MN 55428
3 Beds
2 Baths
1,520 SqFt
Key Details
Sold Price $305,000
Property Type Single Family Home
Sub Type Single Family Residence
Listing Status Sold
Purchase Type For Sale
Square Footage 1,520 sqft
Price per Sqft $200
Subdivision Registered Land Surv #570
MLS Listing ID 6470447
Sold Date 03/01/24
Bedrooms 3
Full Baths 1
Three Quarter Bath 1
Year Built 1930
Annual Tax Amount $3,725
Tax Year 2023
Contingent None
Lot Size 7,840 Sqft
Acres 0.18
Lot Dimensions 108x72
Property Description
Come see this darling 1.5 story home on a quiet street. A great combination of older charm with exposed brick and newer features like the updated kitchen. Main level bedroom is currently being used as an exercise room and features an ensuite full bathroom. The upper level has a spacious landing with a bedroom attached. Seller added built-in dressers drawers to the upper level bedroom for nice convenience. Lower level is done entirely in beautiful cedar plank and features a third bedroom with attached bathroom (currently set up as a family room). Don't miss the office in the basement behind the secret door disguised as a bookshelf! Off the dining room you'll find a spacious back yard and newer paver patio. Behind the 2.5 car garage, you'll find an extra 7.5' x 15' storage area. Fenced in backyard is great for pets. Come see today!
Location
State MN
County Hennepin
Zoning Residential-Single Family
Rooms
Basement Egress Window(s), Finished, Full, Wood
Dining Room Eat In Kitchen, Informal Dining Room
Interior
Heating Forced Air
Cooling Central Air, Ductless Mini-Split
Fireplaces Number 1
Fireplaces Type Living Room, Wood Burning
Fireplace Yes
Appliance Cooktop, Dishwasher, Dryer, Gas Water Heater, Microwave, Range, Refrigerator, Washer
Exterior
Parking Features Detached, Asphalt, Shared Driveway
Garage Spaces 2.0
Fence Full, Wood
Roof Type Age 8 Years or Less,Asphalt
Building
Story One and One Half
Foundation 834
Sewer City Sewer/Connected
Water City Water/Connected
Level or Stories One and One Half
Structure Type Stucco
New Construction false
Schools
School District Robbinsdale
Read Less
Want to know what your home might be worth? Contact us for a FREE valuation!

Our team is ready to help you sell your home for the highest possible price ASAP





