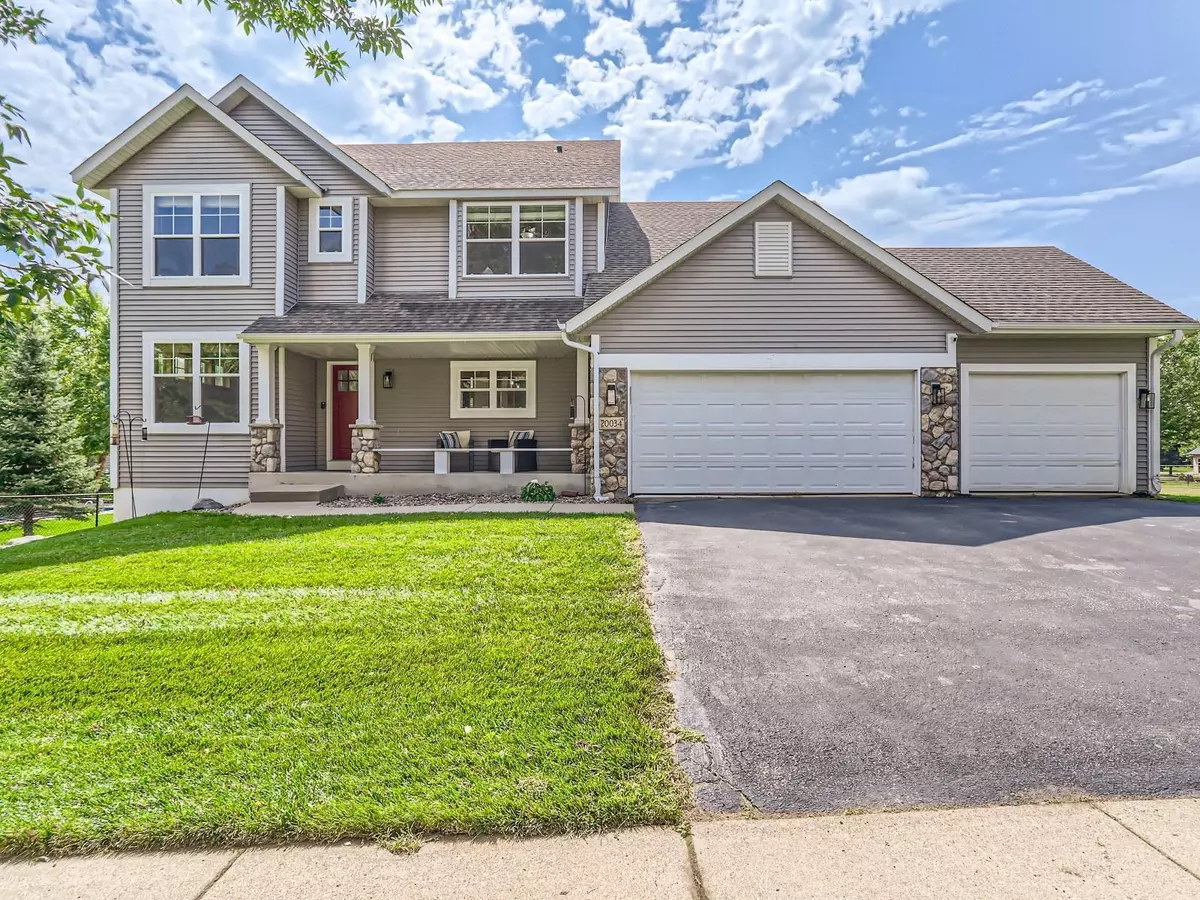$500,000
$500,000
For more information regarding the value of a property, please contact us for a free consultation.
20034 Erickson PATH Farmington, MN 55024
4 Beds
4 Baths
3,314 SqFt
Key Details
Sold Price $500,000
Property Type Single Family Home
Sub Type Single Family Residence
Listing Status Sold
Purchase Type For Sale
Square Footage 3,314 sqft
Price per Sqft $150
Subdivision Middle Creek 3Rd Add
MLS Listing ID 6410139
Sold Date 02/23/24
Bedrooms 4
Full Baths 2
Half Baths 1
Three Quarter Bath 1
Year Built 2002
Annual Tax Amount $5,294
Tax Year 2022
Contingent None
Lot Size 0.390 Acres
Acres 0.39
Lot Dimensions 141x31x117x98
Property Description
Stunning 2 story home w/open floor plan and soaring vaulted living room adorned with full wall sun drenched windows create natural light and a spacious and inviting living space. The open floor plan flows from the ample foyer (den/office) into the LR/formal dining spaces. Kitchen is a great focal point for both cooking and socializing with a center island, granite countertops. Ceramic backsplash and full wall pantry and hutch. Full window above the kitchen sink provides a lovely view of the serene neighborhood bringing a touch of nature and tranquility. Switch-back grand staircase brings you to the upper level for a comfortable retreat to a primary bedroom with private ensuite. Second floor also offers two other bedrooms, full bath. The lower level family room space adds more versatility to the home. An additional bedroom, bathroom and storage are on this level. With a new non-maintenance deck that provide an excellent area for outdoor relaxation. You will fall in love with this home.
Location
State MN
County Dakota
Zoning Residential-Single Family
Rooms
Basement Daylight/Lookout Windows, Drain Tiled, Drainage System, Finished, Concrete
Dining Room Breakfast Bar, Breakfast Area, Eat In Kitchen, Kitchen/Dining Room, Separate/Formal Dining Room
Interior
Heating Forced Air, Fireplace(s)
Cooling Central Air
Fireplaces Number 1
Fireplaces Type Gas, Living Room
Fireplace Yes
Appliance Air-To-Air Exchanger, Dishwasher, Disposal, Dryer, Electric Water Heater, Exhaust Fan, Microwave, Range, Refrigerator, Stainless Steel Appliances, Washer, Water Softener Owned
Exterior
Parking Features Attached Garage, Asphalt, Garage Door Opener, Heated Garage, Insulated Garage
Garage Spaces 3.0
Fence Invisible, Partial
Roof Type Age Over 8 Years,Asphalt
Building
Lot Description Tree Coverage - Light, Underground Utilities
Story Two
Foundation 1318
Sewer City Sewer/Connected
Water City Water/Connected
Level or Stories Two
Structure Type Brick/Stone,Vinyl Siding
New Construction false
Schools
School District Farmington
Read Less
Want to know what your home might be worth? Contact us for a FREE valuation!

Our team is ready to help you sell your home for the highest possible price ASAP






