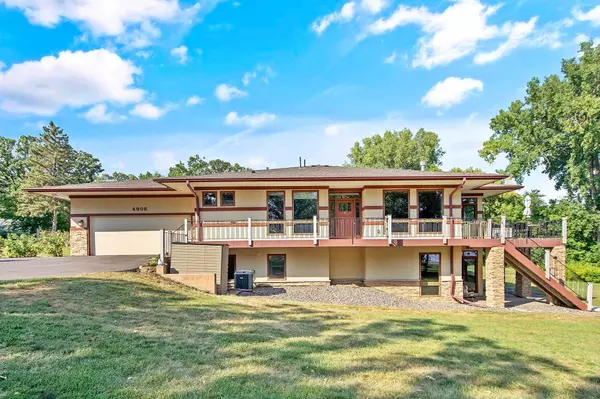$525,000
$550,000
4.5%For more information regarding the value of a property, please contact us for a free consultation.
4908 Bernard AVE N Crystal, MN 55429
4 Beds
3 Baths
2,439 SqFt
Key Details
Sold Price $525,000
Property Type Multi-Family
Sub Type Twin Home
Listing Status Sold
Purchase Type For Sale
Square Footage 2,439 sqft
Price per Sqft $215
Subdivision Tranquility Bay
MLS Listing ID 6445867
Sold Date 02/21/24
Bedrooms 4
Full Baths 1
Half Baths 1
Three Quarter Bath 1
HOA Fees $150/mo
Year Built 2006
Annual Tax Amount $6,805
Tax Year 2023
Contingent None
Lot Size 3,049 Sqft
Acres 0.07
Lot Dimensions Irregular
Property Description
Discover lakeside tranquility in this contemporary, Frank Lloyd Wright inspired 4 BR, 3 BA retreat, perfectly situated along the shores of Middle Twin Lake w/ access to Upper and Lower Twin Lake. Embrace the convenience of one-level living and relish the open floor plan that seamlessly connects living, dining, and kitchen areas, complete with a cozy fireplace. The eat-in kitchen showcases SS appliances, breakfast bar, and a new counter depth refrigerator(2022) complemented by a stylish backsplash(2021). The primary bedroom offers a serene lake view through expansive windows, accompanied by a custom walk-in closet and private bath with heated floors and a large, tiled no-step entry shower. The walkout basement provides easy outdoor access to your private, scenic backyard with abundant wildlife. A nature lover's dream! 8 miles from the Twin Cities, this natural retreat offers lakeside living at its finest!
Location
State MN
County Hennepin
Zoning Residential-Single Family
Body of Water Middle Twin Lake
Rooms
Basement Daylight/Lookout Windows, Drainage System, Egress Window(s), Finished, Full, Walkout
Dining Room Breakfast Bar, Kitchen/Dining Room, Living/Dining Room
Interior
Heating Forced Air
Cooling Central Air
Fireplaces Number 1
Fireplaces Type Two Sided, Living Room, Stone
Fireplace Yes
Appliance Air-To-Air Exchanger, Dishwasher, Disposal, Dryer, Microwave, Range, Refrigerator, Stainless Steel Appliances
Exterior
Parking Features Attached Garage, Asphalt
Garage Spaces 2.0
Pool None
Waterfront Description Lake Front,Lake View
View East, Lake
Road Frontage No
Building
Lot Description Accessible Shoreline, Irregular Lot, Tree Coverage - Medium
Story One
Foundation 1324
Sewer City Sewer/Connected
Water City Water/Connected
Level or Stories One
Structure Type Brick/Stone,Stucco
New Construction false
Schools
School District Robbinsdale
Others
HOA Fee Include Maintenance Structure,Lawn Care,Shared Amenities,Snow Removal
Read Less
Want to know what your home might be worth? Contact us for a FREE valuation!

Our team is ready to help you sell your home for the highest possible price ASAP





