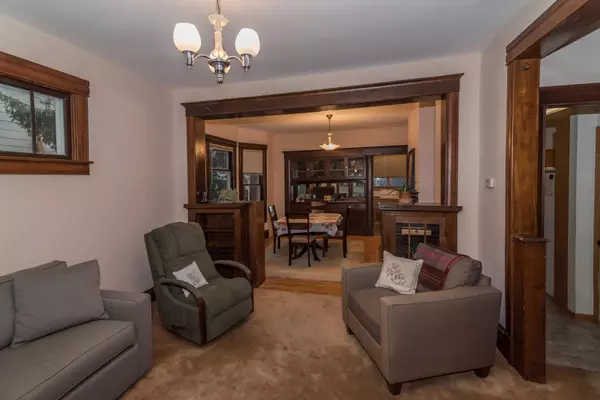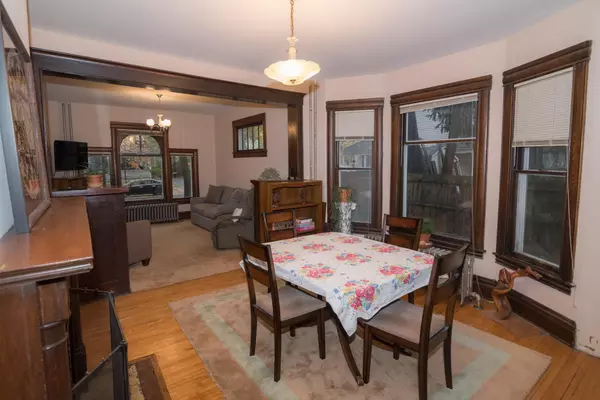$275,000
$285,000
3.5%For more information regarding the value of a property, please contact us for a free consultation.
2746 Emerson AVE S Minneapolis, MN 55408
3 Beds
1 Bath
1,404 SqFt
Key Details
Sold Price $275,000
Property Type Single Family Home
Sub Type Single Family Residence
Listing Status Sold
Purchase Type For Sale
Square Footage 1,404 sqft
Price per Sqft $195
Subdivision Harrisons 2Nd Add
MLS Listing ID 6453974
Sold Date 02/20/24
Bedrooms 3
Full Baths 1
Year Built 1896
Annual Tax Amount $2,431
Tax Year 2023
Contingent None
Lot Size 5,227 Sqft
Acres 0.12
Lot Dimensions 40x128
Property Description
This charming Lowry Hill East two story has been lovingly looked after for the past 40 years and is ready for a new chapter. Natural woodwork throughout the home, unique hardwood floors and stained glass details make this an attractive century home for anyone looking to be in the heart of the city. With 3 bedrooms upstairs, and unfinished attic space as well as basement, this home has room to grow too. Two roomy bedrooms plus a smaller with an ingenious loft bed built in make excellent use of space. Front and rear porches provide a great place to land, or to enjoy a summer evening. Backyard is fenced and ideal for kids or pets.
Location
State MN
County Hennepin
Zoning Residential-Single Family
Rooms
Basement Partial, Stone/Rock, Unfinished
Dining Room Living/Dining Room
Interior
Heating Boiler, Hot Water, Radiator(s)
Cooling None
Fireplaces Number 1
Fireplaces Type Other
Fireplace Yes
Appliance Dryer, Exhaust Fan, Range, Refrigerator, Washer
Exterior
Parking Features Detached, Garage Door Opener
Garage Spaces 1.0
Fence Chain Link, Privacy, Wood
Pool None
Roof Type Age 8 Years or Less,Architecural Shingle,Asphalt
Building
Lot Description Public Transit (w/in 6 blks), Tree Coverage - Medium
Story Two
Foundation 756
Sewer City Sewer/Connected
Water City Water/Connected
Level or Stories Two
Structure Type Wood Siding
New Construction false
Schools
School District Minneapolis
Read Less
Want to know what your home might be worth? Contact us for a FREE valuation!

Our team is ready to help you sell your home for the highest possible price ASAP





