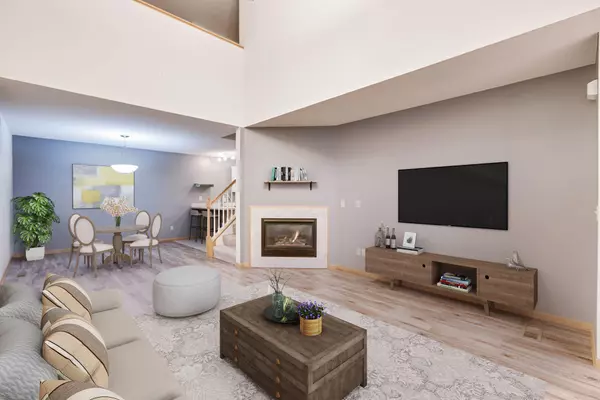$244,900
$249,900
2.0%For more information regarding the value of a property, please contact us for a free consultation.
3528 Genevieve AVE N Oakdale, MN 55128
2 Beds
2 Baths
1,407 SqFt
Key Details
Sold Price $244,900
Property Type Townhouse
Sub Type Townhouse Side x Side
Listing Status Sold
Purchase Type For Sale
Square Footage 1,407 sqft
Price per Sqft $174
Subdivision Ashbourne
MLS Listing ID 6452621
Sold Date 02/14/24
Bedrooms 2
Full Baths 1
Half Baths 1
HOA Fees $280/mo
Year Built 1996
Annual Tax Amount $2,245
Tax Year 2023
Contingent None
Lot Size 1,306 Sqft
Acres 0.03
Lot Dimensions 42x32
Property Description
note - even though HOA docs say one dog- HOA has approved two dogs for this unit!* Welcome to your dream home in Oakdale, MN! As you step inside, you'll be greeted by soaring vaulted ceilings and a skylight, infusing the space with an open, warm, and inviting feel. The heart of the home features a gas fireplace, which adds a cozy touch to the living area. Plus, enjoy the convenience of a second-floor laundry room! This is a perfect blend of style and ease with an abundance of upgrades, including refinished kitchen cabinets with new under-cabinet lighting, and vinyl plank flooring, new roof, new HVAC system, new kitchen sink, new garbage disposal, new shelving in the laundry room, new primary bedroom walk-in closet system, new storm door, new blinds on windows, and custom weatherization around doors and windows for optimal energy efficiency! Worry-free living awaits you- don't miss the chance to make this your new home!
Location
State MN
County Washington
Zoning Residential-Single Family
Rooms
Basement None
Interior
Heating Forced Air
Cooling Central Air
Fireplaces Number 1
Fireplaces Type Family Room, Gas, Living Room
Fireplace Yes
Appliance Dishwasher, Dryer, Microwave, Range, Refrigerator, Washer
Exterior
Parking Features Attached Garage, Guest Parking
Garage Spaces 2.0
Roof Type Age 8 Years or Less
Building
Story Two
Foundation 840
Sewer City Sewer/Connected
Water City Water/Connected
Level or Stories Two
Structure Type Vinyl Siding
New Construction false
Schools
School District North St Paul-Maplewood
Others
HOA Fee Include Maintenance Structure,Hazard Insurance,Lawn Care,Maintenance Grounds,Professional Mgmt,Trash,Snow Removal
Restrictions Pets - Cats Allowed,Pets - Dogs Allowed
Read Less
Want to know what your home might be worth? Contact us for a FREE valuation!

Our team is ready to help you sell your home for the highest possible price ASAP






