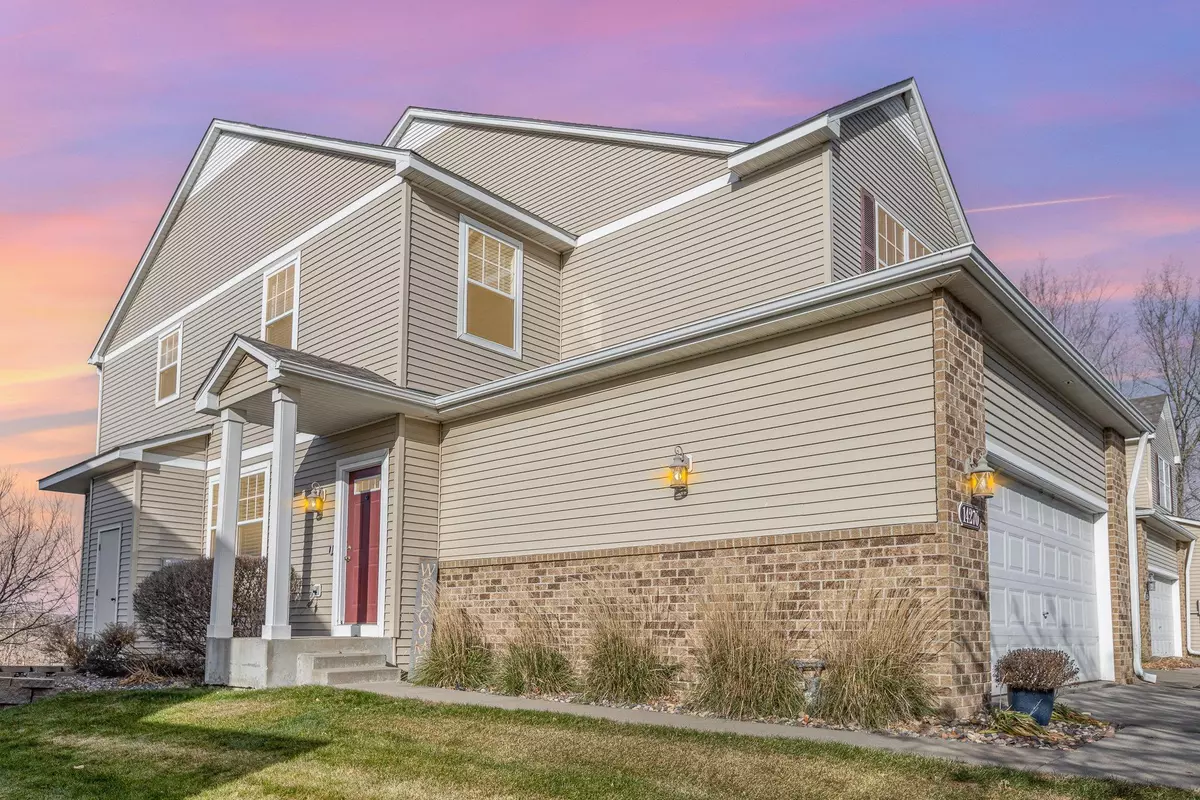$360,000
$359,900
For more information regarding the value of a property, please contact us for a free consultation.
14270 Brookmere BLVD NW Prior Lake, MN 55372
3 Beds
4 Baths
2,436 SqFt
Key Details
Sold Price $360,000
Property Type Townhouse
Sub Type Townhouse Side x Side
Listing Status Sold
Purchase Type For Sale
Square Footage 2,436 sqft
Price per Sqft $147
Subdivision Cic 1097 Meadow View Twnhms
MLS Listing ID 6465727
Sold Date 02/13/24
Bedrooms 3
Full Baths 3
Half Baths 1
HOA Fees $340/mo
Year Built 2002
Annual Tax Amount $3,338
Tax Year 2023
Contingent None
Lot Size 1,306 Sqft
Acres 0.03
Lot Dimensions 30x86
Property Description
Welcome to your dream home…with a view! This exquisite three bed, four bath end unit walkout townhome has it all! Nestled in a quiet neighborhood in Prior Lake, this home offers the perfect blend of space, convenience, and privacy. You’ll immediately notice a difference when you step into the bright and airy living space where the kitchen seamlessly meets the dining and living areas. Enjoy the added privacy and abundant natural light that comes with an end unit. Wake up in your private primary ensuite to panoramic views of the lush wetlands and enjoy al fresco dining on your back deck as you soak up the sounds of nature. With additional living spaces on both the upper and lower levels, there’s plenty of room for all your hobbies. From the stylish new flooring to the modernized light fixtures, the updates throughout the main level elevate the living experience. Centrally located near shopping/restaurants, this townhome offers the perfect balance of tranquility and accessibility.
Location
State MN
County Scott
Zoning Residential-Single Family
Rooms
Basement Finished, Full, Storage Space, Walkout
Dining Room Informal Dining Room
Interior
Heating Forced Air
Cooling Central Air
Fireplaces Number 1
Fireplaces Type Family Room, Gas
Fireplace Yes
Appliance Dishwasher, Disposal, Dryer, Microwave, Range, Refrigerator, Stainless Steel Appliances, Washer, Water Softener Owned
Exterior
Parking Features Attached Garage, Garage Door Opener
Garage Spaces 2.0
Waterfront Description Pond
Roof Type Asphalt
Building
Story Two
Foundation 828
Sewer City Sewer/Connected
Water City Water - In Street
Level or Stories Two
Structure Type Brick/Stone,Vinyl Siding
New Construction false
Schools
School District Shakopee
Others
HOA Fee Include Lawn Care,Maintenance Grounds,Professional Mgmt,Trash,Snow Removal,Water
Restrictions Pets - Cats Allowed,Pets - Dogs Allowed
Read Less
Want to know what your home might be worth? Contact us for a FREE valuation!

Our team is ready to help you sell your home for the highest possible price ASAP






