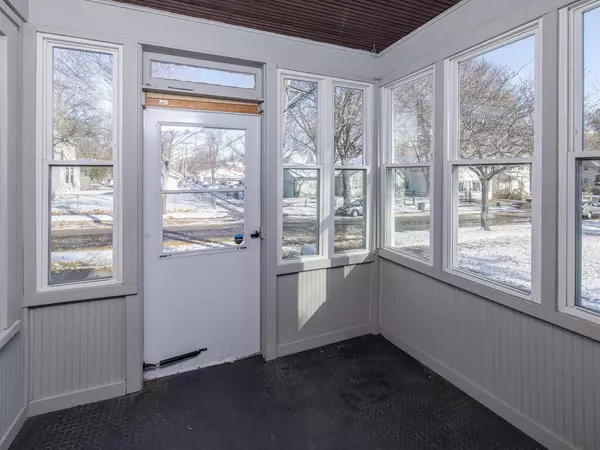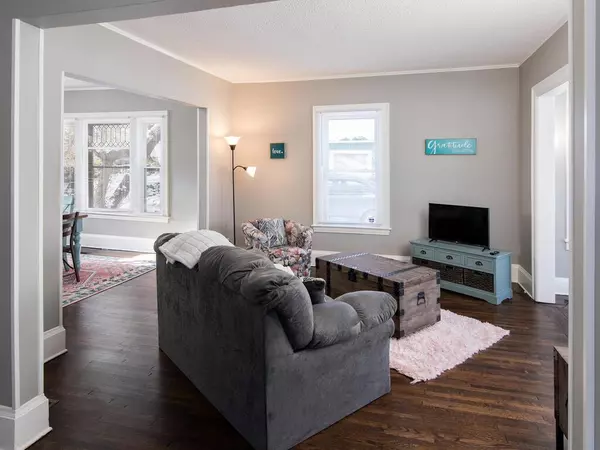$215,000
$215,000
For more information regarding the value of a property, please contact us for a free consultation.
1119 24th AVE N Minneapolis, MN 55411
3 Beds
1 Bath
1,493 SqFt
Key Details
Sold Price $215,000
Property Type Single Family Home
Sub Type Single Family Residence
Listing Status Sold
Purchase Type For Sale
Square Footage 1,493 sqft
Price per Sqft $144
Subdivision Highland Park Add
MLS Listing ID 6474334
Sold Date 02/12/24
Bedrooms 3
Full Baths 1
Year Built 1909
Annual Tax Amount $2,974
Tax Year 2023
Contingent None
Lot Size 3,484 Sqft
Acres 0.08
Property Description
Welcome home to this adorable 1909 single family home! Don't let the year of the home fool you, though, because the updated kitchen and main floor laundry makes this the perfect modern home. The original hardwood floors and beautiful craftsmanship greet you upon walking through the front door. All of the living spaces on the main floor flow nicely together and feature updated windows and crown molding. The kitchen has been updated with white cabinetry, granite countertops, and SS appliances. Off of the kitchen is the laundry room, which has plenty of room to be made into a mudroom. Upstairs you will find all 3 bedrooms and an updated full bathroom. Even with this home being updated, equity can still be made in the unfinished lower level. This home really is a must see if you are looking for the character and charm of an old home with the perfect blend of updates.
Location
State MN
County Hennepin
Zoning Residential-Single Family
Rooms
Basement Block, Unfinished
Dining Room Separate/Formal Dining Room
Interior
Heating Forced Air
Cooling Central Air
Fireplace No
Appliance Cooktop, Dryer, Exhaust Fan, Microwave, Range, Refrigerator, Washer
Exterior
Parking Features Detached, Asphalt
Garage Spaces 1.0
Pool None
Roof Type Age Over 8 Years,Asphalt
Building
Lot Description Public Transit (w/in 6 blks), Corner Lot, Tree Coverage - Medium
Story Two
Foundation 821
Sewer City Sewer/Connected
Water City Water/Connected
Level or Stories Two
Structure Type Vinyl Siding
New Construction false
Schools
School District Minneapolis
Read Less
Want to know what your home might be worth? Contact us for a FREE valuation!

Our team is ready to help you sell your home for the highest possible price ASAP





