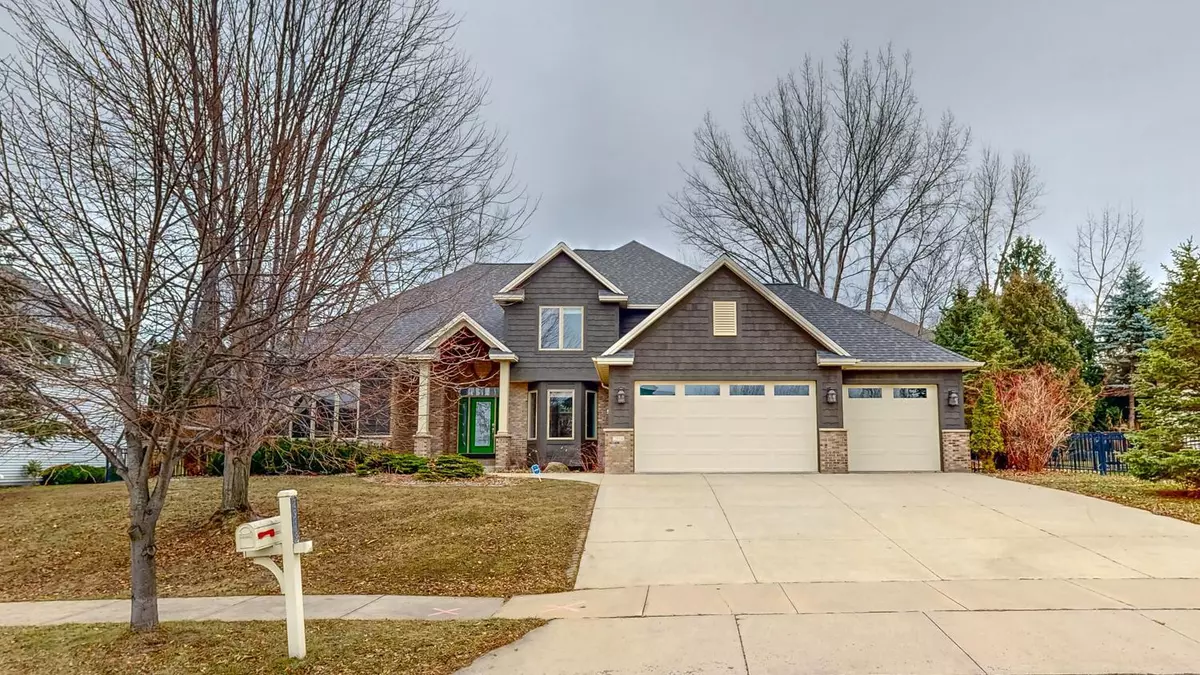$690,000
$695,000
0.7%For more information regarding the value of a property, please contact us for a free consultation.
2918 4th ST SW Rochester, MN 55902
6 Beds
5 Baths
4,176 SqFt
Key Details
Sold Price $690,000
Property Type Single Family Home
Sub Type Single Family Residence
Listing Status Sold
Purchase Type For Sale
Square Footage 4,176 sqft
Price per Sqft $165
Subdivision Eagle Ridge 4Th Subd-Torrens
MLS Listing ID 6470100
Sold Date 02/12/24
Bedrooms 6
Full Baths 3
Half Baths 1
Three Quarter Bath 1
Year Built 2004
Annual Tax Amount $8,884
Tax Year 2023
Contingent None
Lot Size 0.310 Acres
Acres 0.31
Lot Dimensions Irregular
Property Description
Welcome to your new home in Eagle Ridge, minutes from the downtown. This home offers a stately curb appeal and privacy in the back. There are numerous custom features and upgrades, including wood floors, window transoms, heated floors throughout the lower level, and primary bath. The main floor family room features 16' ceilings and a custom entertainment center overlooked by a beautiful open staircase. The kitchen offers stainless-steel appliances, a large double oven, granite countertops, custom cabinets, and a center island with a prep sink! Main level office with a large triple window and a custom raised-track ceiling. There is ample bedroom space for your family and guests, including private baths for the primary and a secondary. The lower level is finished with abundant natural light allowed in from a brilliant “step design” of the lower-level window wells. Other features include a brand-new roof in 2023, a paver brick patio, screened porch, and a heated garage with epoxy floor.
Location
State MN
County Olmsted
Zoning Residential-Single Family
Rooms
Basement Finished, Full
Dining Room Separate/Formal Dining Room
Interior
Heating Forced Air, Radiant Floor
Cooling Central Air
Fireplaces Number 1
Fireplaces Type Gas, Living Room
Fireplace Yes
Appliance Air-To-Air Exchanger, Central Vacuum, Cooktop, Dishwasher, Dryer, Microwave, Refrigerator, Wall Oven, Washer
Exterior
Parking Features Attached Garage
Garage Spaces 3.0
Building
Story Two
Foundation 1654
Sewer City Sewer/Connected
Water City Water/Connected
Level or Stories Two
Structure Type Brick/Stone,Steel Siding,Wood Siding
New Construction false
Schools
Elementary Schools Bamber Valley
Middle Schools Willow Creek
High Schools Mayo
School District Rochester
Read Less
Want to know what your home might be worth? Contact us for a FREE valuation!

Our team is ready to help you sell your home for the highest possible price ASAP





