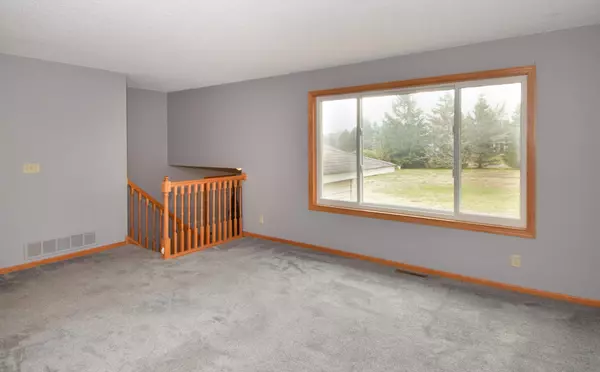$323,000
$320,000
0.9%For more information regarding the value of a property, please contact us for a free consultation.
4972 Evergreen CT North Branch, MN 55056
3 Beds
2 Baths
1,658 SqFt
Key Details
Sold Price $323,000
Property Type Single Family Home
Sub Type Single Family Residence
Listing Status Sold
Purchase Type For Sale
Square Footage 1,658 sqft
Price per Sqft $194
Subdivision Falcon Crest
MLS Listing ID 6456805
Sold Date 02/09/24
Bedrooms 3
Full Baths 1
Three Quarter Bath 1
Year Built 1996
Annual Tax Amount $3,273
Tax Year 2023
Contingent None
Lot Size 1.260 Acres
Acres 1.26
Lot Dimensions 150x363
Property Description
This delightfully updated home features 3 bedrooms and 2 bathrooms, new carpets, flooring, and paint, all situated on 1.25 acres, providing a country living experience while conveniently located just 4 minutes from HWY 35. In addition to an open kitchen, this home boasts a bar in the lower level for entertainment. The entertainment extends to the private backyard, complete with a built-in fire pit, playground, and a newly fenced area for pets or additional play space. With 1.25 acres of land, there's plenty of room to add a hobby building. This home is equipped with a Trion Air Cleaner system, a furnace updated in 2021, a water heater from 2019, owned water softer systems and an additional septic tank installed in 2014. A 3 car garage adequately equipped with storage makes this home move-in ready!
Location
State MN
County Chisago
Zoning Residential-Single Family
Rooms
Basement Block, Drain Tiled, Sump Pump
Dining Room Eat In Kitchen, Kitchen/Dining Room
Interior
Heating Forced Air
Cooling Central Air
Fireplace No
Appliance Dishwasher, Dryer, Gas Water Heater, Microwave, Range, Refrigerator, Washer, Water Softener Owned
Exterior
Parking Features Attached Garage
Garage Spaces 3.0
Fence Chain Link
Pool None
Roof Type Age Over 8 Years
Building
Lot Description Tree Coverage - Light
Story Split Entry (Bi-Level)
Foundation 864
Sewer Septic System Compliant - Yes
Water Well
Level or Stories Split Entry (Bi-Level)
Structure Type Brick/Stone,Vinyl Siding
New Construction false
Schools
School District North Branch
Read Less
Want to know what your home might be worth? Contact us for a FREE valuation!

Our team is ready to help you sell your home for the highest possible price ASAP





