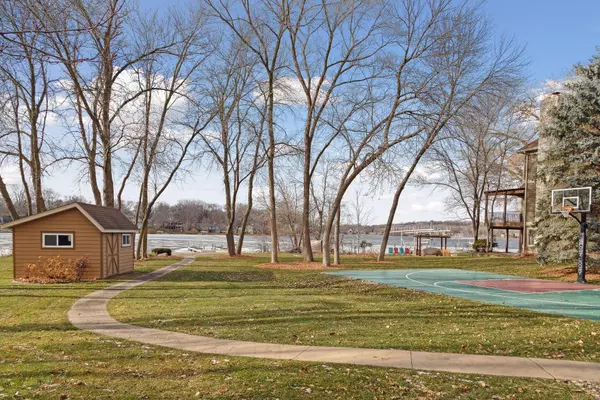$1,345,000
$1,397,000
3.7%For more information regarding the value of a property, please contact us for a free consultation.
15710 Lac Lavon DR Burnsville, MN 55306
5 Beds
4 Baths
5,118 SqFt
Key Details
Sold Price $1,345,000
Property Type Single Family Home
Sub Type Single Family Residence
Listing Status Sold
Purchase Type For Sale
Square Footage 5,118 sqft
Price per Sqft $262
Subdivision Crystal Shores
MLS Listing ID 6465111
Sold Date 01/31/24
Bedrooms 5
Full Baths 2
Half Baths 1
Three Quarter Bath 1
Year Built 2001
Annual Tax Amount $15,386
Tax Year 2023
Contingent None
Lot Size 0.740 Acres
Acres 0.74
Lot Dimensions 110x294x94x286
Property Description
Exceptional Crystal Lake home! Impeccably maintained and updated this lake home has 5 bedrooms; 4 on one level and a main floor office that could be used for an additional bedroom. Owner's suite with 2 walk in closets (both are beautiful, but one is jaw dropping), huge bonus room off primary closet, 2 fireplaces “including one in the owner's Suite”, stainless appliances, granite countertops, media room with projector & audio, game room with wet bar, ample storage inside plus outdoor shed for lawn & lake toys, huge 4 car garage, sports court, hot tub, fire pit, and dock with built in boatlift! Huge backyard with stamped concrete walkway to a lakeside patio. The lot's level elevation to the lake makes for easy access to all the water activities. New roof, skylights, carpet on main & upper levels, and resurfaced hardwood floors. Easy access to I-35, 20 minutes to both Mpls & St. Paul. Conveniently located across from Lac Lavon Park and close to shopping, restaurants, trails and more.
Location
State MN
County Dakota
Zoning Residential-Single Family
Body of Water Crystal
Rooms
Basement Daylight/Lookout Windows, Finished, Full, Storage Space, Sump Pump, Tile Shower, Walkout
Dining Room Breakfast Bar, Separate/Formal Dining Room
Interior
Heating Forced Air, Radiant Floor
Cooling Central Air
Fireplaces Number 2
Fireplaces Type Gas, Living Room, Primary Bedroom
Fireplace Yes
Appliance Air-To-Air Exchanger, Central Vacuum, Chandelier, Dishwasher, Disposal, Double Oven, Dryer, Electric Water Heater, Freezer, Humidifier, Water Filtration System, Microwave, Range, Refrigerator, Stainless Steel Appliances, Washer, Water Softener Owned, Wine Cooler
Exterior
Parking Features Attached Garage, Concrete, Garage Door Opener, Insulated Garage, Tandem
Garage Spaces 4.0
Fence Invisible
Pool None
Waterfront Description Lake Front
Roof Type Age 8 Years or Less,Asphalt
Road Frontage No
Building
Lot Description Accessible Shoreline, Tree Coverage - Medium
Story Two
Foundation 1742
Sewer City Sewer/Connected
Water City Water/Connected
Level or Stories Two
Structure Type Brick/Stone,Cedar
New Construction false
Schools
School District Rosemount-Apple Valley-Eagan
Read Less
Want to know what your home might be worth? Contact us for a FREE valuation!

Our team is ready to help you sell your home for the highest possible price ASAP





