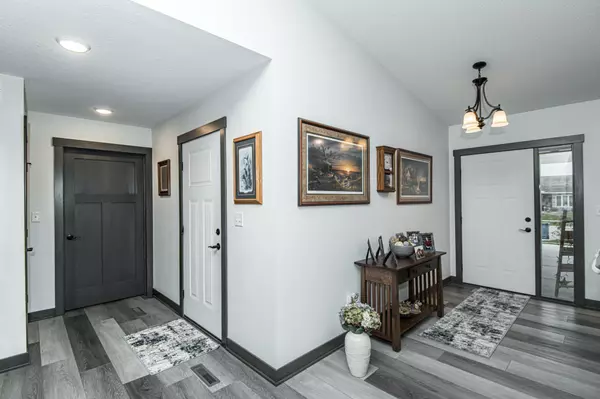$380,000
$385,000
1.3%For more information regarding the value of a property, please contact us for a free consultation.
1054 Golf Vista DR NE Byron, MN 55920
2 Beds
2 Baths
1,542 SqFt
Key Details
Sold Price $380,000
Property Type Townhouse
Sub Type Townhouse Side x Side
Listing Status Sold
Purchase Type For Sale
Square Footage 1,542 sqft
Price per Sqft $246
Subdivision Country Ridge View Estates
MLS Listing ID 6462097
Sold Date 01/26/24
Bedrooms 2
Full Baths 1
Three Quarter Bath 1
HOA Fees $150/mo
Year Built 2020
Annual Tax Amount $5,358
Tax Year 2023
Contingent None
Lot Size 6,098 Sqft
Acres 0.14
Lot Dimensions 56x108
Property Description
Located in a sought-after community, this property boasts breathtaking countryside views that stretch as far as the eye can see. Whether you seek peaceful seclusion or an entertainer's paradise, this home offers the best of both worlds. Upon entering, you'll be captivated by the modern design and spacious layout, seamlessly blending elegance with comfort. The focal point of the inviting living room is the charming
stone fireplace, creating a cozy ambiance for relaxing evenings. The heart of the home, the large kitchen, is a chef's delight to prepare all your culinary delights with ample counter space, and storage galore. The master suite offers a peaceful retreat at the end of the day. This private oasis is complete with an en-suite bathroom and large W/I closet. From the Den/Office your oversized patio is adorned with a charming gazebo. The oversized 2 car garage has a poly-tek floor and offers plenty of storage. Don't miss the opportunity to call this stunning retreat your own.
Location
State MN
County Olmsted
Zoning Residential-Single Family
Rooms
Basement None
Dining Room Living/Dining Room
Interior
Heating Forced Air
Cooling Central Air
Fireplaces Number 1
Fireplaces Type Gas
Fireplace Yes
Appliance Dishwasher, Disposal, Dryer, Microwave, Range, Refrigerator, Washer, Water Softener Owned
Exterior
Parking Features Attached Garage, Concrete, Floor Drain, Garage Door Opener, Insulated Garage
Garage Spaces 2.0
Fence None
Pool None
Roof Type Age 8 Years or Less
Building
Story One
Foundation 1542
Sewer City Sewer/Connected
Water City Water/Connected
Level or Stories One
Structure Type Brick/Stone,Engineered Wood,Vinyl Siding
New Construction false
Schools
School District Byron
Others
HOA Fee Include Hazard Insurance,Lawn Care,Snow Removal
Restrictions Architecture Committee,Mandatory Owners Assoc,Rentals not Permitted,Other Bldg Restrictions,Pets - Cats Allowed,Pets - Dogs Allowed,Pets - Number Limit
Read Less
Want to know what your home might be worth? Contact us for a FREE valuation!

Our team is ready to help you sell your home for the highest possible price ASAP






