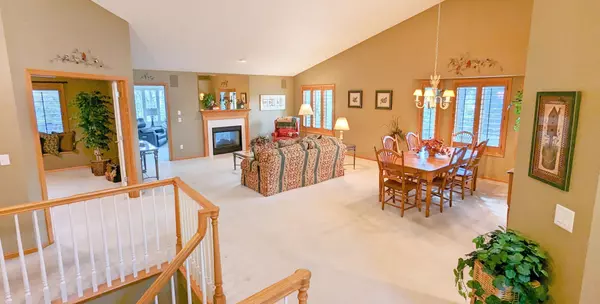$620,000
$625,000
0.8%For more information regarding the value of a property, please contact us for a free consultation.
1662 Lake View CT Arden Hills, MN 55112
3 Beds
3 Baths
3,276 SqFt
Key Details
Sold Price $620,000
Property Type Townhouse
Sub Type Townhouse Side x Side
Listing Status Sold
Purchase Type For Sale
Square Footage 3,276 sqft
Price per Sqft $189
Subdivision Thms Of Lake Valentine, Cic 282
MLS Listing ID 6449466
Sold Date 01/25/24
Bedrooms 3
Full Baths 2
Half Baths 1
HOA Fees $420/mo
Year Built 1996
Annual Tax Amount $7,082
Tax Year 2023
Contingent None
Lot Size 3,920 Sqft
Acres 0.09
Lot Dimensions 76x50
Property Description
GORGEOUS, SPACIOUS ONE OWNER home in an enclave of just 12 homes in a super-convenient location. These are spacious units with lower level walkouts, this unit has south-facing side, so lots of great natural light!
Wonderful selection of paint colors. A four season sun room that's fabulous! Lots of room for guests in the lower level. Surrounded by nature on a quiet cul-de-sac. Heated garage with floor drain. Tons of kitchen cabinets. Primary suite looks out over woods and has a separate shower and tub in the bathroom. Gas fireplaces up and downstairs. No-maintenance deck off of the sun room. Located adjacent to trails and just down the road from Lake Valentine, Bethel University, 15 minutes to either downtown. Well-built and maintained. Open floor plan w/ dramatic vaults, lots of complex ceiling lines, you will be proud to host guests in the home!
Location
State MN
County Ramsey
Zoning Residential-Single Family
Rooms
Basement Block, Finished, Full, Sump Pump, Walkout
Dining Room Breakfast Area, Living/Dining Room
Interior
Heating Forced Air
Cooling Central Air
Fireplaces Number 2
Fireplaces Type Two Sided, Family Room, Gas, Living Room
Fireplace Yes
Appliance Dishwasher, Disposal, Exhaust Fan, Gas Water Heater, Microwave, Range, Refrigerator, Washer
Exterior
Parking Features Attached Garage, Concrete, Floor Drain, Garage Door Opener, Insulated Garage
Garage Spaces 2.0
Fence None
Pool None
Roof Type Age Over 8 Years,Architecural Shingle,Asphalt,Pitched
Building
Lot Description Tree Coverage - Medium
Story One
Foundation 2116
Sewer City Sewer/Connected
Water City Water/Connected
Level or Stories One
Structure Type Brick/Stone,Metal Siding,Shake Siding,Vinyl Siding
New Construction false
Schools
School District Mounds View
Others
HOA Fee Include Maintenance Structure,Hazard Insurance,Lawn Care,Maintenance Grounds
Restrictions Mandatory Owners Assoc,Pets - Cats Allowed,Pets - Dogs Allowed,Pets - Number Limit,Pets - Weight/Height Limit,Rental Restrictions May Apply
Read Less
Want to know what your home might be worth? Contact us for a FREE valuation!

Our team is ready to help you sell your home for the highest possible price ASAP






