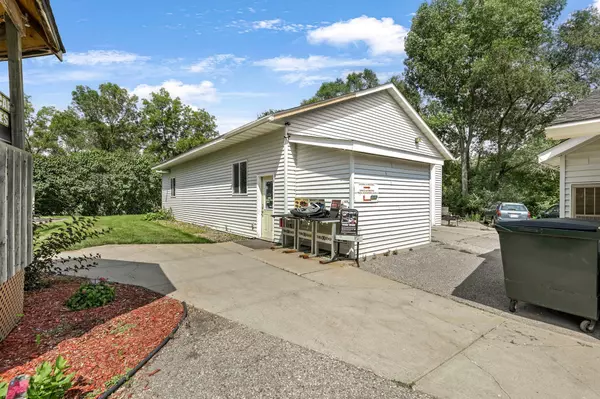$360,000
$390,000
7.7%For more information regarding the value of a property, please contact us for a free consultation.
121 Railway ST S Dundas, MN 55019
4 Beds
3 Baths
2,993 SqFt
Key Details
Sold Price $360,000
Property Type Single Family Home
Sub Type Single Family Residence
Listing Status Sold
Purchase Type For Sale
Square Footage 2,993 sqft
Price per Sqft $120
Subdivision City/Dundas
MLS Listing ID 6403892
Sold Date 01/19/24
Bedrooms 4
Full Baths 2
Half Baths 1
Year Built 1873
Annual Tax Amount $7,342
Tax Year 2023
Contingent None
Lot Size 0.560 Acres
Acres 0.56
Lot Dimensions 189 x 136
Property Description
MOTIVATED SELLER! Home being Sold AS-IS! This unique property offers a variety of features and potential uses. Single family or multi family home with a conditional use permit for a business in the two garages. Home offers 3 bedrooms with main fl bed, loft and office. LL offers an apt for extra rental opportunities or In-law suite with a separate entrance. Located on the Cannon River and Downtown Dundas. Some notable features of the home include new roof on all bldgs, hdwd Fl, Big kitchen with ctr Island,double ovens, SS appls, open loft, main flr living. Private ensuite offers sliding door, jetted tub,separate shower, & Lg closet. There are 2 separate gar on property. Detached 2 car htd, air & insulated. 4 car 50x 32 also insulated heated & air with ADA approved Bath. Overall, this property offers a unique combination of Res & Bus. potential with updated features and desirable loc. 2 sheds do not stay. Info deemed reliable & not guaranteed.
Location
State MN
County Rice
Zoning Business/Commercial,Residential-Single Family
Body of Water Cannon River
Rooms
Basement Brick/Mortar, Crawl Space, Drain Tiled, Drainage System, Egress Window(s), Finished, Full, Storage Space, Sump Pump, Walkout
Dining Room Breakfast Bar, Breakfast Area, Living/Dining Room
Interior
Heating Forced Air
Cooling Central Air
Fireplaces Number 1
Fireplaces Type Electric, Living Room
Fireplace Yes
Appliance Cooktop, Dishwasher, Disposal, Double Oven, Dryer, Electronic Air Filter, ENERGY STAR Qualified Appliances, Exhaust Fan, Freezer, Water Osmosis System, Microwave, Refrigerator, Stainless Steel Appliances, Wall Oven, Washer
Exterior
Parking Features Detached, Gravel, Asphalt, Electric, Floor Drain, Garage Door Opener, Guest Parking, Heated Garage, Insulated Garage, Multiple Garages, No Int Access to Dwelling, Storage
Garage Spaces 6.0
Fence None
Pool None
Waterfront Description River Front
View Y/N East
View East
Roof Type Age 8 Years or Less,Asphalt,Pitched
Road Frontage No
Building
Lot Description Accessible Shoreline, Corner Lot
Story One and One Half
Foundation 1312
Sewer City Sewer/Connected
Water City Water/Connected
Level or Stories One and One Half
Structure Type Vinyl Siding
New Construction false
Schools
School District Northfield
Read Less
Want to know what your home might be worth? Contact us for a FREE valuation!

Our team is ready to help you sell your home for the highest possible price ASAP






