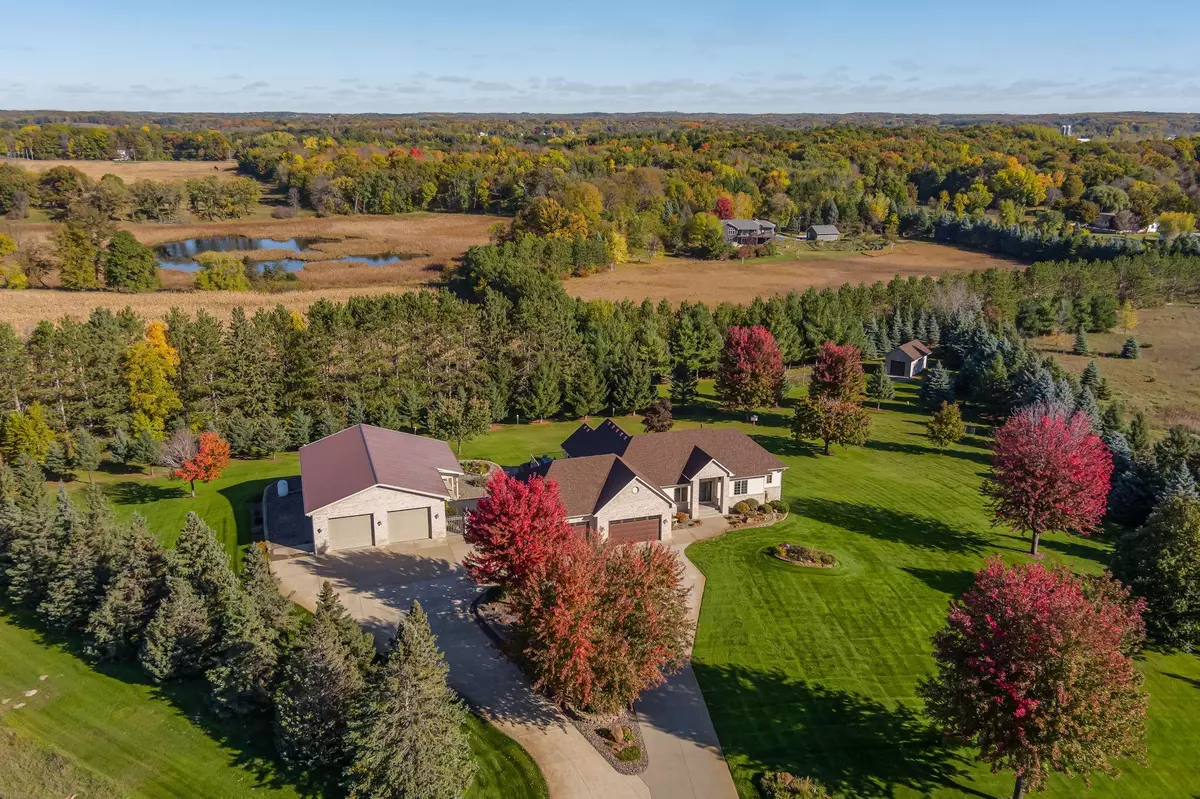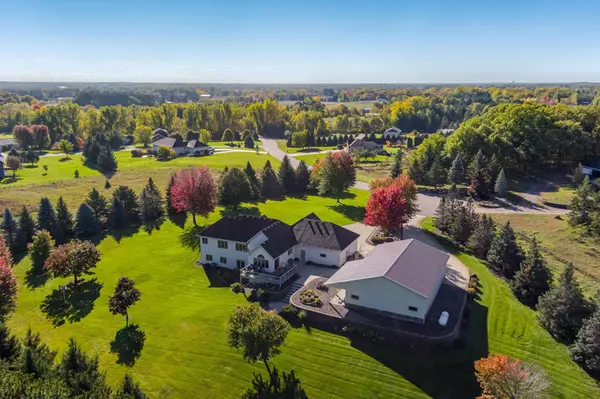$712,000
$725,000
1.8%For more information regarding the value of a property, please contact us for a free consultation.
10011 215th AVE NW Elk River, MN 55330
4 Beds
3 Baths
3,306 SqFt
Key Details
Sold Price $712,000
Property Type Single Family Home
Sub Type Single Family Residence
Listing Status Sold
Purchase Type For Sale
Square Footage 3,306 sqft
Price per Sqft $215
Subdivision Ridgewood Hills
MLS Listing ID 6455153
Sold Date 01/19/24
Bedrooms 4
Full Baths 2
Half Baths 1
Year Built 1997
Annual Tax Amount $8,438
Tax Year 2023
Contingent None
Lot Size 3.750 Acres
Acres 3.75
Lot Dimensions 165x461x653x549
Property Description
Nestled on nearly 4 acres , seller has spared no expense in updating and maintaining this gorgeous executive rambler in highly sought after ”Ridgewood Hills” neighborhood. As you enter the home, you will be drawn in by the expansive view that showcases the breathtaking panoramic views that make this home feel like a private retreat. This homes offers 4 bedrooms, 3 bathrooms with tons of upgraded features and pride of home ownership shows throughout. Simply too many things to mention – MUST SEE SUPPLEMENT for all the features. 4 car attached garage with over 1200 sq feet of space. A detached heated 56x36 garage with over hang, brand new furnace and duct work, plus another 22x14 garage in back. Extensive landscaping, retaining walls, maintenance free deck with glass railing, patios, sprinkler system, Cambria counter tops, owners suite, main floor laundry and a walk out lower level. An absolute must see to truly appreciate!
Location
State MN
County Sherburne
Zoning Residential-Single Family
Rooms
Basement Daylight/Lookout Windows, Finished, Full, Walkout
Dining Room Breakfast Bar, Eat In Kitchen, Kitchen/Dining Room
Interior
Heating Forced Air
Cooling Central Air
Fireplaces Number 1
Fireplaces Type Family Room
Fireplace Yes
Appliance Dishwasher, Disposal, Range, Refrigerator, Water Softener Owned
Exterior
Parking Features Attached Garage, Detached, Concrete, Electric, Floor Drain, Garage Door Opener, Insulated Garage
Garage Spaces 4.0
Roof Type Asphalt
Building
Story One
Foundation 1730
Sewer Private Sewer, Tank with Drainage Field
Water Private, Well
Level or Stories One
Structure Type Brick/Stone,Steel Siding
New Construction false
Schools
School District Elk River
Read Less
Want to know what your home might be worth? Contact us for a FREE valuation!

Our team is ready to help you sell your home for the highest possible price ASAP





