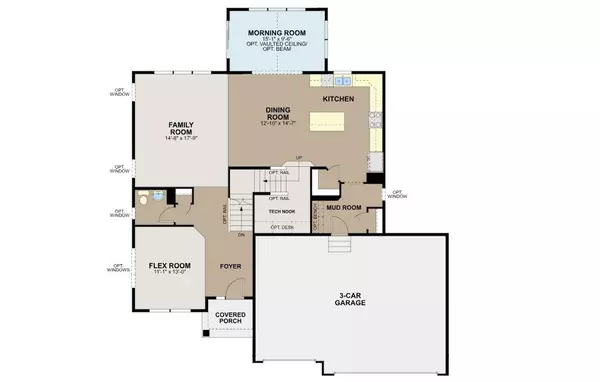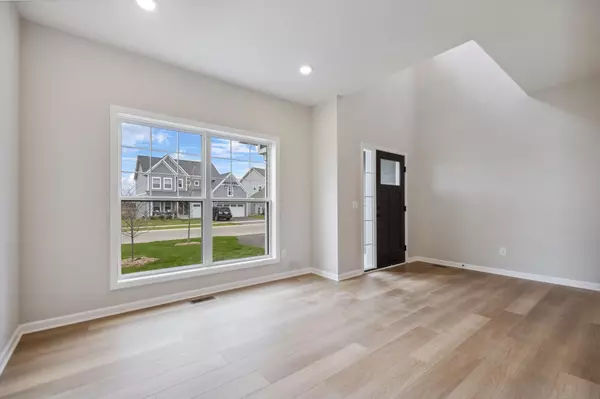$554,990
$564,990
1.8%For more information regarding the value of a property, please contact us for a free consultation.
14418 Kingsview LN N Dayton, MN 55327
4 Beds
3 Baths
2,952 SqFt
Key Details
Sold Price $554,990
Property Type Single Family Home
Sub Type Single Family Residence
Listing Status Sold
Purchase Type For Sale
Square Footage 2,952 sqft
Price per Sqft $188
MLS Listing ID 6435631
Sold Date 01/17/24
Bedrooms 4
Full Baths 1
Half Baths 1
Three Quarter Bath 1
HOA Fees $49/mo
Year Built 2023
Annual Tax Amount $69
Tax Year 2023
Contingent None
Lot Size 10,018 Sqft
Acres 0.23
Lot Dimensions 60X135X84X142
Property Description
This 4-bedroom, 2.5-bathroom home offers over 2,900 square feet of functional living space. Entering the home you are greeted with an expansive foyer along with a flex room and half bath. The family room, dining room, morning room, and kitchen combine into an open-concept space as you move farther into the home. A convenient morning room is located just off the kitchen area. The kitchen has an island, stainless steel appliances, Silestone quartz surface countertops, rollout waste / recycle bins, and a tile backsplash. A pantry and mud room are located next to the kitchen with access to the garage. The upper level features 4 bedrooms, 3 bathrooms, and a laundry room. The main bedrooms have their own walk-in closets, and the bathrooms have sinks with quartz countertops. The owner's suite features an en-suite bathroom with a walk-in closet, a double-sink vanity, a tiled walk-in shower, and a private water closet.
Location
State MN
County Hennepin
Community Riverwalk
Zoning Residential-Single Family
Rooms
Basement Full, Unfinished
Dining Room Informal Dining Room
Interior
Heating Forced Air
Cooling Central Air
Fireplace No
Appliance Dishwasher, Microwave, Range, Refrigerator
Exterior
Parking Features Attached Garage
Garage Spaces 3.0
Building
Story Two
Foundation 1479
Sewer City Sewer/Connected
Water City Water/Connected
Level or Stories Two
Structure Type Brick/Stone,Vinyl Siding
New Construction true
Schools
School District Anoka-Hennepin
Others
HOA Fee Include Professional Mgmt,Recreation Facility,Shared Amenities
Read Less
Want to know what your home might be worth? Contact us for a FREE valuation!

Our team is ready to help you sell your home for the highest possible price ASAP





