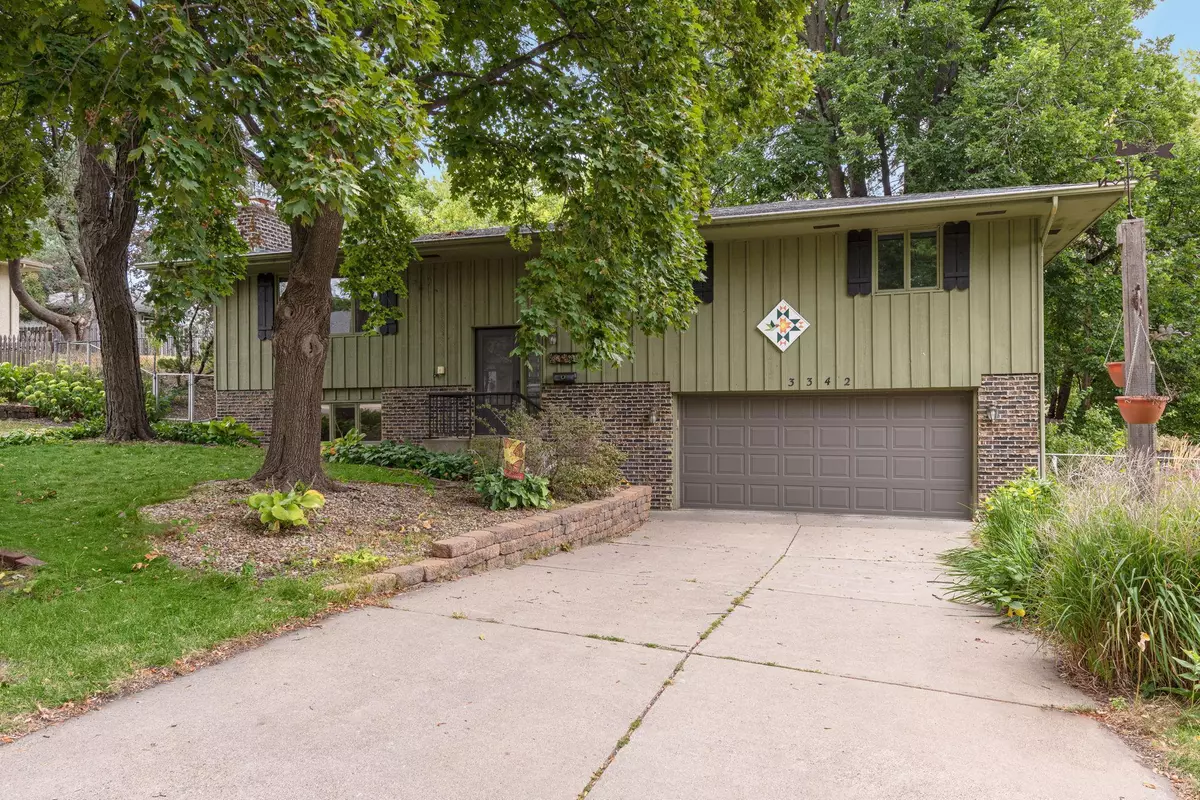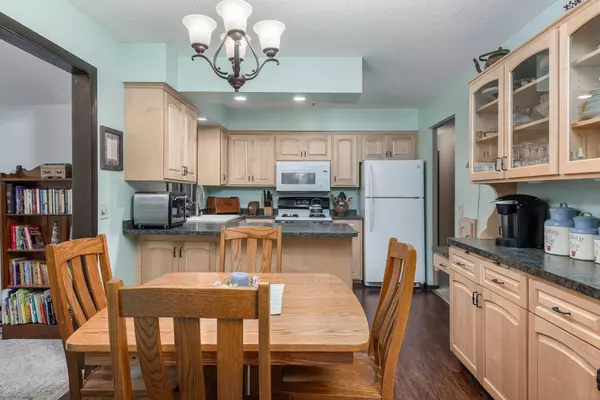$352,500
$364,900
3.4%For more information regarding the value of a property, please contact us for a free consultation.
3342 Edgewood AVE N Crystal, MN 55427
4 Beds
2 Baths
2,034 SqFt
Key Details
Sold Price $352,500
Property Type Single Family Home
Sub Type Single Family Residence
Listing Status Sold
Purchase Type For Sale
Square Footage 2,034 sqft
Price per Sqft $173
Subdivision Circle E Add
MLS Listing ID 6459467
Sold Date 01/12/24
Bedrooms 4
Full Baths 1
Three Quarter Bath 1
Year Built 1969
Annual Tax Amount $4,452
Tax Year 2023
Contingent None
Lot Size 8,276 Sqft
Acres 0.19
Lot Dimensions 85x100
Property Description
Very Sharp, very clean and meticulously maintained 4 bedroom, 2 bath, 2 car home in highly “sought After” South Crystal neighborhood. Same owners of over 37 years and with over 2000 finished square feet, the sellers have spared no expense in updating this home with updates such as a newer furnace, water heater, AC, Roof and a kitchen remodel. Some of the many features include, a gorgeous sun drenched “great room” off the kitchen that opens to a beautiful deck and patio overlooking the private back yard, a gas fireplace, formal and informal dining and an owners suite with ¾ bath to name a few. Enjoy the convenience of all the parks, trails, shopping, dining and coffee shops nearby and steps to Valley Place park and Bassett Creek. All the hard work is done, simply move in and enjoy!
Location
State MN
County Hennepin
Zoning Residential-Single Family
Rooms
Basement Daylight/Lookout Windows, Egress Window(s), Finished, Full, Storage Space
Dining Room Breakfast Bar, Eat In Kitchen, Kitchen/Dining Room, Separate/Formal Dining Room
Interior
Heating Forced Air
Cooling Central Air
Fireplaces Number 1
Fireplaces Type Family Room, Gas
Fireplace Yes
Appliance Dishwasher, Dryer, Microwave, Range, Refrigerator, Washer
Exterior
Parking Features Concrete, Tuckunder Garage
Garage Spaces 2.0
Fence Chain Link, Partial, Privacy, Wood
Roof Type Asphalt
Building
Lot Description Public Transit (w/in 6 blks), Tree Coverage - Medium
Story Split Entry (Bi-Level)
Foundation 1346
Sewer City Sewer/Connected
Water City Water/Connected
Level or Stories Split Entry (Bi-Level)
Structure Type Brick/Stone,Wood Siding
New Construction false
Schools
School District Robbinsdale
Read Less
Want to know what your home might be worth? Contact us for a FREE valuation!

Our team is ready to help you sell your home for the highest possible price ASAP






