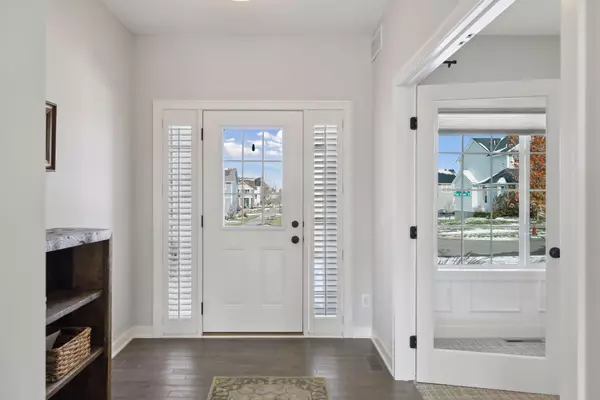$680,000
$699,000
2.7%For more information regarding the value of a property, please contact us for a free consultation.
5343 Pine Island RD Woodbury, MN 55129
5 Beds
5 Baths
4,322 SqFt
Key Details
Sold Price $680,000
Property Type Single Family Home
Sub Type Single Family Residence
Listing Status Sold
Purchase Type For Sale
Square Footage 4,322 sqft
Price per Sqft $157
Subdivision Summerlin Third Add
MLS Listing ID 6435982
Sold Date 01/12/24
Bedrooms 5
Full Baths 2
Half Baths 1
Three Quarter Bath 2
Year Built 2018
Annual Tax Amount $9,266
Tax Year 2023
Contingent None
Lot Size 9,583 Sqft
Acres 0.22
Lot Dimensions 80x120
Property Description
Gorgeous Riley model 5 bed, 5 bath in desired Summerlin neighborhood. Recently painted & brand-new carpeting, this home offers upgraded finishes throughout incl a beautiful Office w/wainscoting & French door, the Living Room w/a Stone Gas Fireplace w/a cabinet surround & extra windows, and the chef in your family will love the Kitchen featuring upscale appliances incl. a Double Oven, Gas Cooktop, under cab Lighting, huge Center Island & Breakfast Bar w/ plenty of seating for the whole family. The Mud Room off the garage features Lockers/Coat Hooks, a great Desk/Study area, and a nice 1/2 Bath! The Upper-Level features 4 Large Bedrooms-all with connecting Bathrooms! The spacious Walkout, LL Family Room offers a ton of room incl. a Game Room & Family Room area, a 5th Bedroom and a ¾ Bath! The backyard incl. a Large Sport Court - in the winter freeze for an ice rink, in the summer play basketball or pickleball! The garage is hardwired for an EV. You do not want to miss this updated home!
Location
State MN
County Washington
Zoning Residential-Single Family
Rooms
Basement Drain Tiled, Finished, Concrete, Sump Pump, Walkout
Dining Room Breakfast Bar, Breakfast Area, Informal Dining Room
Interior
Heating Forced Air
Cooling Central Air
Fireplaces Number 1
Fireplaces Type Gas, Living Room
Fireplace Yes
Appliance Air-To-Air Exchanger, Cooktop, Dishwasher, Disposal, Dryer, Exhaust Fan, Humidifier, Refrigerator, Wall Oven, Washer, Water Softener Owned
Exterior
Parking Features Attached Garage, Asphalt
Garage Spaces 3.0
Fence None
Pool None
Roof Type Age 8 Years or Less
Building
Story Two
Foundation 1460
Sewer City Sewer/Connected
Water City Water/Connected
Level or Stories Two
Structure Type Brick/Stone,Fiber Board,Vinyl Siding
New Construction false
Schools
School District South Washington County
Read Less
Want to know what your home might be worth? Contact us for a FREE valuation!

Our team is ready to help you sell your home for the highest possible price ASAP






