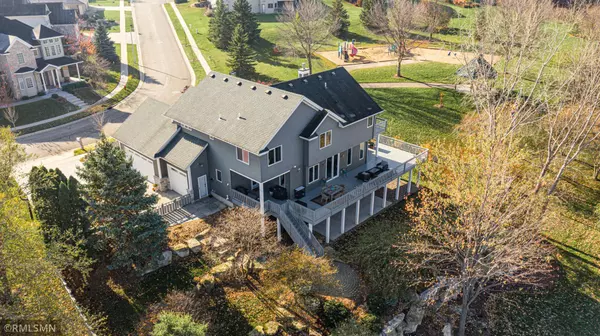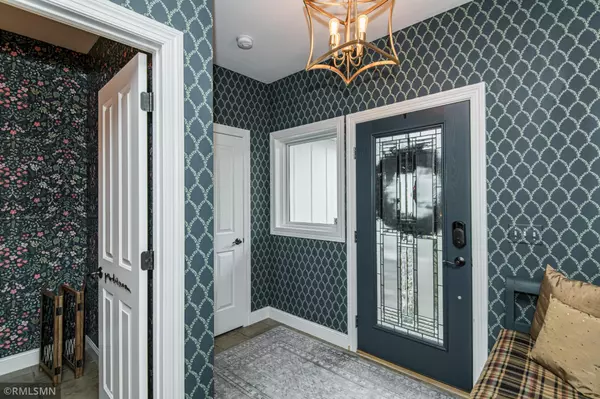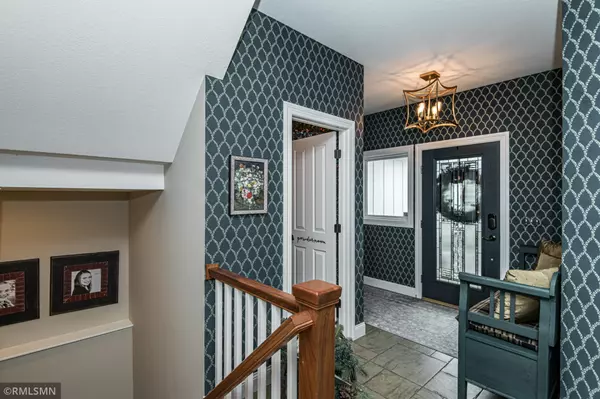$995,000
$995,000
For more information regarding the value of a property, please contact us for a free consultation.
2565 Aspen PL SW Rochester, MN 55902
5 Beds
5 Baths
4,233 SqFt
Key Details
Sold Price $995,000
Property Type Single Family Home
Sub Type Single Family Residence
Listing Status Sold
Purchase Type For Sale
Square Footage 4,233 sqft
Price per Sqft $235
Subdivision Eagle Ridge 4Th Subd-Torrens
MLS Listing ID 6456725
Sold Date 01/09/24
Bedrooms 5
Full Baths 4
Half Baths 1
Year Built 2001
Annual Tax Amount $11,832
Tax Year 2023
Contingent None
Lot Size 0.380 Acres
Acres 0.38
Lot Dimensions Irreg
Property Description
Nestled in a picturesque setting that boasts a million-dollar view of the bustling downtown skyline and situated adjacent to a serene neighborhood park and green space to the rear, this exceptional residence is the epitome of luxurious living in every sense. Located just minutes away from the renowned Mayo Clinic Campus. Exquisite attention to detail in this Farmhouse style home w/beamed ceiling, hardwood floors, white trim and cabinetry, sun splashed great room with built-ins and gas fireplace, dining area, kitchen w/ gourmet appliances & pantry. Main floor study w/ bookcases & built ins. Amazing outdoor space includes heated bridged walkway, pond/waterfalls & pergola & gas fireplace, massive deck & patio. 4 bdrms on the 2nd level, primary private bathroom, Jack & Jill full bath. Lower level has large den w/built-ins, 5th bdrm, Second cozy family room & gas fireplace along w/ wet bar and walk out to patio and yard. Heated 3 car garage w/ customized storage, so much more to see!
Location
State MN
County Olmsted
Zoning Residential-Single Family
Rooms
Basement Daylight/Lookout Windows, Finished, Full, Concrete, Walkout
Dining Room Breakfast Bar, Eat In Kitchen, Living/Dining Room
Interior
Heating Forced Air
Cooling Central Air
Fireplaces Number 2
Fireplaces Type Family Room, Gas, Living Room
Fireplace Yes
Appliance Air-To-Air Exchanger, Cooktop, Dishwasher, Disposal, Dryer, Exhaust Fan, Humidifier, Microwave, Range, Refrigerator, Stainless Steel Appliances, Washer, Water Softener Owned
Exterior
Parking Features Attached Garage, Concrete, Finished Garage, Garage Door Opener, Heated Garage, Storage
Garage Spaces 3.0
Fence Partial, Wood
Roof Type Age Over 8 Years,Asphalt
Building
Lot Description Irregular Lot, Tree Coverage - Medium
Story Two
Foundation 1368
Sewer City Sewer/Connected
Water City Water/Connected
Level or Stories Two
Structure Type Brick/Stone,Engineered Wood,Steel Siding
New Construction false
Schools
Elementary Schools Bamber Valley
Middle Schools Willow Creek
High Schools Mayo
School District Rochester
Read Less
Want to know what your home might be worth? Contact us for a FREE valuation!

Our team is ready to help you sell your home for the highest possible price ASAP





