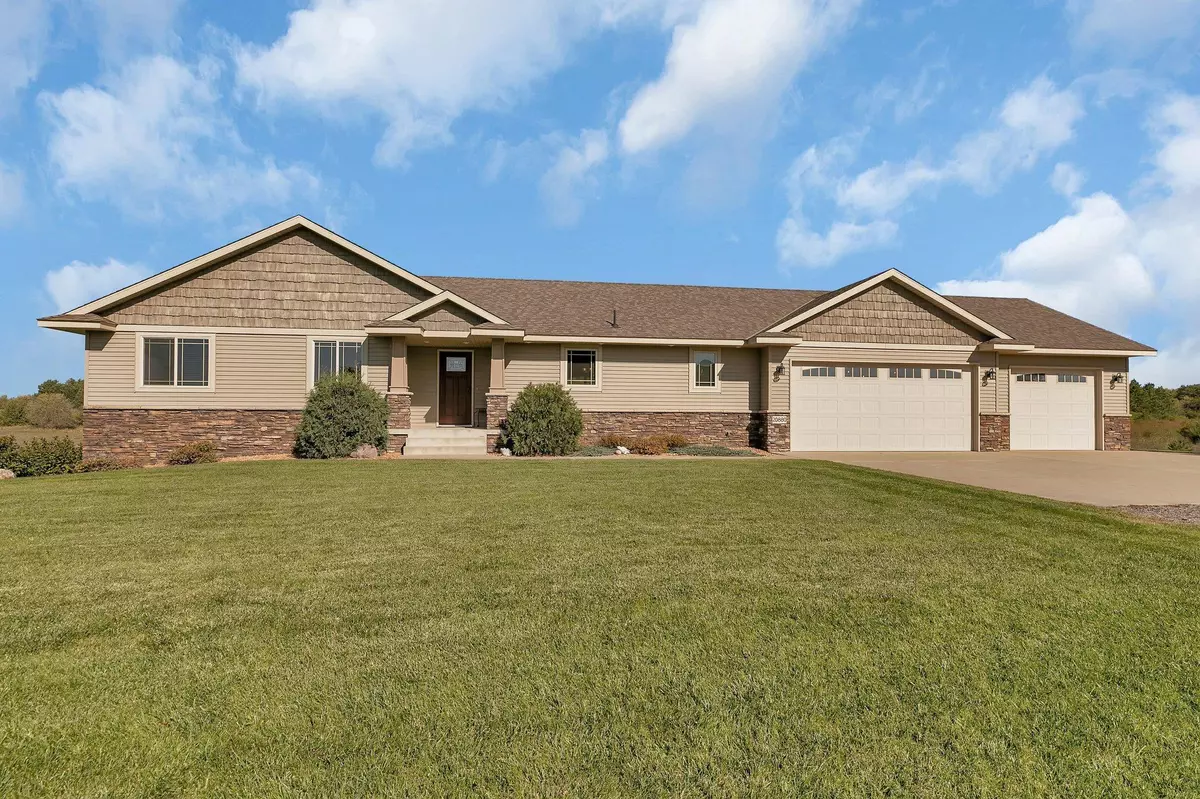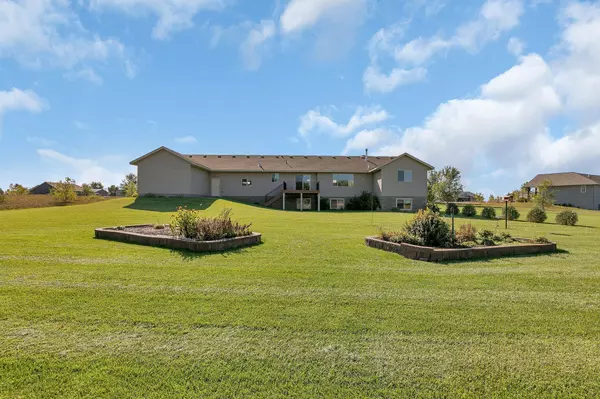$500,000
$549,900
9.1%For more information regarding the value of a property, please contact us for a free consultation.
20880 Black Cherry DR Richmond, MN 56368
4 Beds
3 Baths
2,220 SqFt
Key Details
Sold Price $500,000
Property Type Single Family Home
Sub Type Single Family Residence
Listing Status Sold
Purchase Type For Sale
Square Footage 2,220 sqft
Price per Sqft $225
Subdivision West Ashton
MLS Listing ID 6447455
Sold Date 01/05/24
Bedrooms 4
Full Baths 1
Half Baths 1
Three Quarter Bath 1
Year Built 2012
Annual Tax Amount $3,566
Tax Year 2023
Contingent None
Lot Size 1.450 Acres
Acres 1.45
Lot Dimensions getting
Property Description
Nestled on a sprawling 1.44 acre lot, this 4 bedroom, 2.5 bath, Ranch-style house with an oversized garage offers the perfect blend of comfort and functionality. Upon entering this quality built home, you're welcomed to a spacious open-concept design that seamlessly melds the living area with the kitchen. The kitchen features custom built cabinets, ample countertop and cabinet space plus a pantry for all your storage needs. Adjacent to the kitchen is the dining area that overlooks picturesque views of the backyard and a living room with a cozy gas fireplace with granite stonework and beautiful oak cabinetry and mantle. The main floor bathroom has a jet tub and shower. The home features a main floor laundry, a mud room off the garage, a maintenance free deck and an underground sprinkler system with its own sand point well. The attached insulated and heated oversized garage is a true gem that provides ample space for vehicles, storage or a workshop with bonus storage above the garage.
Location
State MN
County Stearns
Zoning Residential-Single Family
Rooms
Basement Daylight/Lookout Windows, Full
Dining Room Informal Dining Room, Kitchen/Dining Room
Interior
Heating Forced Air
Cooling Central Air
Fireplaces Number 1
Fireplaces Type Gas, Living Room
Fireplace Yes
Appliance Air-To-Air Exchanger, Dishwasher, Dryer, Range, Refrigerator, Washer
Exterior
Parking Features Attached Garage, Heated Garage, Insulated Garage
Garage Spaces 3.0
Roof Type Asphalt
Building
Story One
Foundation 1620
Sewer Septic System Compliant - Yes
Water Private, Well
Level or Stories One
Structure Type Brick/Stone,Metal Siding
New Construction false
Schools
School District Rocori
Read Less
Want to know what your home might be worth? Contact us for a FREE valuation!

Our team is ready to help you sell your home for the highest possible price ASAP






