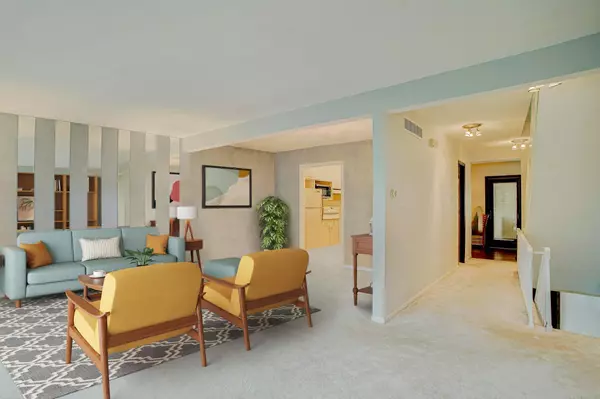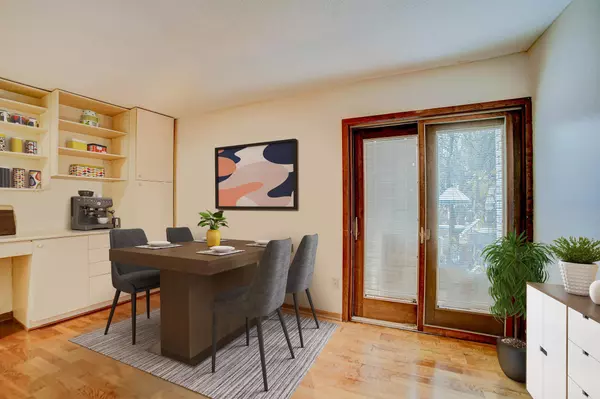$199,900
$199,900
For more information regarding the value of a property, please contact us for a free consultation.
125 Mcknight RD N #L Saint Paul, MN 55119
3 Beds
2 Baths
1,554 SqFt
Key Details
Sold Price $199,900
Property Type Townhouse
Sub Type Townhouse Side x Side
Listing Status Sold
Purchase Type For Sale
Square Footage 1,554 sqft
Price per Sqft $128
Subdivision The Court Add
MLS Listing ID 6454884
Sold Date 12/21/23
Bedrooms 3
Full Baths 1
Half Baths 1
HOA Fees $270/mo
Year Built 1966
Annual Tax Amount $2,856
Tax Year 2023
Contingent None
Lot Size 1,742 Sqft
Acres 0.04
Lot Dimensions 27x66
Property Description
An exciting opportunity awaits you here! Lives large w/3 bedrooms/one level. Sleek kitchen w/plenty of storage. An adjacent flex room (real hrdwd flrs) can be dining or den w/deck overlooking the pool area; Perfect for catching afternoon sun. Circular flow for entertaining. Living room can be incorporated as dining or use entirely for living. You have options with this floor plan. Large windows from living room allow access to the lovely landscaped patio/backyard perfect for enjoying your morning coffee or a backyard BBQ. The private views onto Battle Creek Park are rare. This park encumbers 750 acres with walking/cross ctry ski trls, band shell & more-across the road! Pets & rentals allowed. New carpet in the livrm, stairs & hallway. Wonderful storage room & laundry that could be finished sqftage making a great office/den space. Easy commute to St. Paul/Mpls & convenience. Come see the great value and experience the perfect blend of peacefulness & city living. All Showings 11/11/23.
Location
State MN
County Ramsey
Zoning Residential-Single Family
Rooms
Basement Slab
Dining Room Kitchen/Dining Room, Living/Dining Room
Interior
Heating Forced Air
Cooling Central Air
Fireplace No
Appliance Dishwasher, Dryer, Exhaust Fan, Gas Water Heater, Microwave, Range, Refrigerator, Washer
Exterior
Parking Features Guest Parking, Insulated Garage, Tuckunder Garage
Garage Spaces 1.0
Fence Privacy, Wood
Pool Below Ground, Heated, Shared
Roof Type Age Over 8 Years
Building
Lot Description Tree Coverage - Light
Story More Than 2 Stories
Foundation 765
Sewer City Sewer/Connected
Water City Water/Connected
Level or Stories More Than 2 Stories
Structure Type Brick/Stone
New Construction false
Schools
School District St. Paul
Others
HOA Fee Include Hazard Insurance,Lawn Care,Other,Maintenance Grounds,Trash,Shared Amenities,Snow Removal
Restrictions Pets - Cats Allowed,Pets - Dogs Allowed,Pets - Number Limit,Pets - Weight/Height Limit
Read Less
Want to know what your home might be worth? Contact us for a FREE valuation!

Our team is ready to help you sell your home for the highest possible price ASAP






