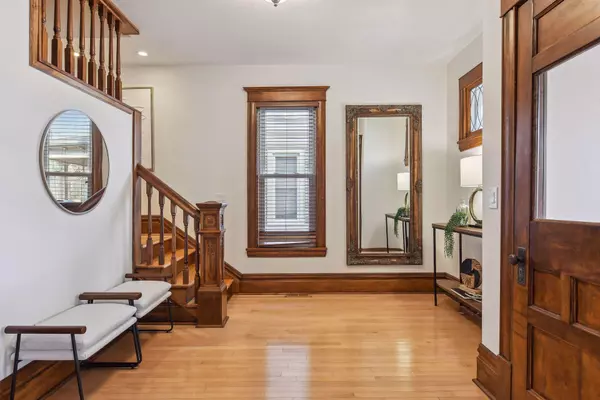$525,500
$500,000
5.1%For more information regarding the value of a property, please contact us for a free consultation.
2610 Aldrich AVE S Minneapolis, MN 55408
3 Beds
3 Baths
2,413 SqFt
Key Details
Sold Price $525,500
Property Type Single Family Home
Sub Type Single Family Residence
Listing Status Sold
Purchase Type For Sale
Square Footage 2,413 sqft
Price per Sqft $217
Subdivision Russells Sub 4 R P Russell Outlot
MLS Listing ID 6434416
Sold Date 12/15/23
Bedrooms 3
Full Baths 1
Half Baths 1
Three Quarter Bath 1
Year Built 1902
Annual Tax Amount $7,078
Tax Year 2023
Contingent None
Lot Size 5,227 Sqft
Acres 0.12
Lot Dimensions 40x128
Property Description
Located in the Lowry Hill East neighborhood, this renovated two-story home boasts three bedrooms and three bathrooms across 2,413 finished square feet. Upon entering, you will be greeted by hardwood floors, leaded glass windows, built-in buffet and architectural details throughout. The spacious living room and adjacent dining room offer ample space for entertaining. The kitchen features granite countertops and stainless-steel appliances. The charming character of this home continues to the upper level showcasing three bedrooms and a full bathroom. The 18x15 foot unfinished attic is perfect for a primary bedroom. Retreat to the lower level highlighting the family room, game area, office and a laundry room with heated floors. Outdoor spaces include a front porch, fenced backyard, deck and patio. A three-car garage completes this home. Walkability is key! Explore Uptown with its charming boutiques, diverse dining, coffee shops and pubs. Minutes to Lake of the Isles and Bde Maka Ska.
Location
State MN
County Hennepin
Zoning Residential-Single Family
Rooms
Basement Daylight/Lookout Windows, Finished, Full, Storage Space
Dining Room Breakfast Area, Eat In Kitchen, Separate/Formal Dining Room
Interior
Heating Forced Air, Radiant Floor
Cooling Central Air
Fireplace No
Appliance Dishwasher, Disposal, Dryer, Microwave, Range, Refrigerator, Stainless Steel Appliances, Washer
Exterior
Parking Features Detached, Garage Door Opener
Garage Spaces 3.0
Fence Privacy, Wood
Roof Type Age 8 Years or Less,Asphalt
Building
Lot Description Public Transit (w/in 6 blks)
Story Two
Foundation 902
Sewer City Sewer/Connected
Water City Water/Connected
Level or Stories Two
Structure Type Stucco
New Construction false
Schools
School District Minneapolis
Read Less
Want to know what your home might be worth? Contact us for a FREE valuation!

Our team is ready to help you sell your home for the highest possible price ASAP





