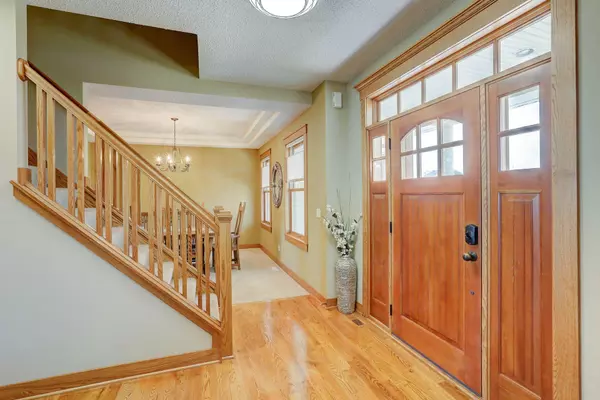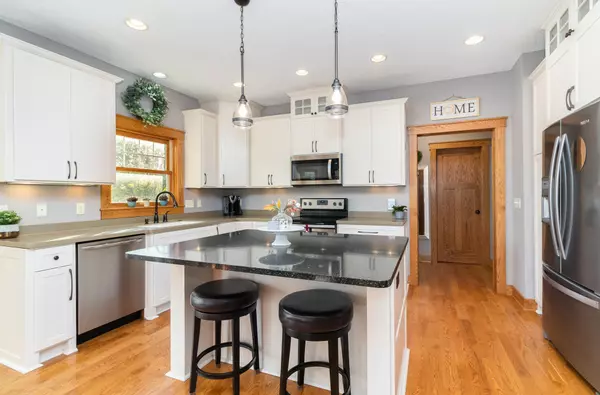$608,000
$600,000
1.3%For more information regarding the value of a property, please contact us for a free consultation.
10520 Scott AVE N Brooklyn Park, MN 55443
5 Beds
4 Baths
4,066 SqFt
Key Details
Sold Price $608,000
Property Type Single Family Home
Sub Type Single Family Residence
Listing Status Sold
Purchase Type For Sale
Square Footage 4,066 sqft
Price per Sqft $149
Subdivision Oxbow Creek 8Th Add
MLS Listing ID 6443864
Sold Date 12/14/23
Bedrooms 5
Full Baths 3
Half Baths 1
Year Built 2005
Annual Tax Amount $7,204
Tax Year 2023
Contingent None
Lot Size 0.580 Acres
Acres 0.58
Lot Dimensions 77x217x145x253
Property Description
This incredible custom-built home is a rare find, brought to the market by empty-nesters who are downsizing. It offers an exceptional living experience with a multitude of entertainment and gathering spaces both inside and outside. As you approach the property, its great curb appeal is immediately evident, featuring a welcoming front porch and a spacious deck that leads to a large fenced backyard.
Architectural enthusiasts will appreciate the remarkable details that adorn this home, from its real wood floors to the built-in features, a huge walk-in pantry, full entertainment bar, and so much more. Primary bedroom has two walk-in closets. You will love the four-car garage, complete with an awesome storage loft. Within walking distance of Champlin-Park High, Jackson Middle, and Oxbow Elementary. For outdoor enthusiasts, the Coon Rapids Dam and Elm Creek Park Reserve are just a few minutes away. This appealing location provides quick access to major highways. Schedule your showing today!
Location
State MN
County Hennepin
Zoning Residential-Single Family
Rooms
Basement Daylight/Lookout Windows, Drain Tiled, Finished, Full, Concrete, Storage Space, Sump Pump, Walkout
Dining Room Informal Dining Room, Separate/Formal Dining Room
Interior
Heating Forced Air
Cooling Central Air
Fireplaces Number 1
Fireplaces Type Gas, Living Room
Fireplace Yes
Appliance Air-To-Air Exchanger, Dishwasher, Disposal, Double Oven, Dryer, Humidifier, Microwave, Range, Refrigerator, Stainless Steel Appliances, Washer, Water Softener Owned
Exterior
Parking Features Attached Garage, Asphalt, Garage Door Opener, Insulated Garage
Garage Spaces 3.0
Fence Chain Link, Full, Privacy
Roof Type Age 8 Years or Less,Architectural Shingle,Composition
Building
Lot Description Irregular Lot, Tree Coverage - Light
Story Two
Foundation 1410
Sewer City Sewer/Connected
Water City Water/Connected
Level or Stories Two
Structure Type Brick/Stone,Vinyl Siding
New Construction false
Schools
School District Anoka-Hennepin
Read Less
Want to know what your home might be worth? Contact us for a FREE valuation!

Our team is ready to help you sell your home for the highest possible price ASAP






