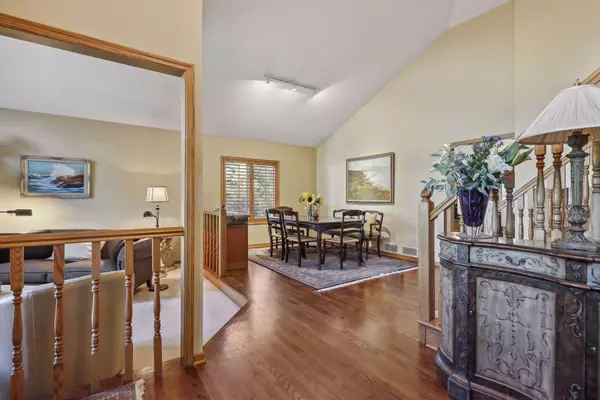$620,000
$625,000
0.8%For more information regarding the value of a property, please contact us for a free consultation.
2266 Whispering TRL Eagan, MN 55122
4 Beds
3 Baths
3,105 SqFt
Key Details
Sold Price $620,000
Property Type Single Family Home
Sub Type Single Family Residence
Listing Status Sold
Purchase Type For Sale
Square Footage 3,105 sqft
Price per Sqft $199
Subdivision Whispering Woods 5Th Add
MLS Listing ID 6388150
Sold Date 11/30/23
Bedrooms 4
Full Baths 2
Three Quarter Bath 1
Year Built 1991
Annual Tax Amount $6,106
Tax Year 2023
Lot Size 0.350 Acres
Acres 0.35
Lot Dimensions 101x178x67x203
Property Description
Turnkey 4 bed home on one of the best lots in Whispering Woods! Available for the first time- benefit from the original owner's meticulous maintenance & high-end upgrades. The main floor is TRULY special; features include a kitchen addition to create an ideal layout with walk-in pantry, huge center island & sitting area with fireplace that overlooks a stunning backyard. Chef's kitchen with Subzero refrigerator, Thermador double ovens, Viking range, stylish oak floors & top tier countertops. The outdoor space really sets this home apart- easy access to rear deck & multiple patios from the kitchen & family room, plus a perfect screened room off the lower level— all set amongst immaculate landscaping. The primary suite is your oasis- fireplace, updated bath with heated floor, walk-in California closet & balcony with great views. Solid mechanicals, 4 fireplaces, pristine siding, newer roof & 3-car heated garage with new insulated doors complete the package. District 196 & Eastview High!
Location
State MN
County Dakota
Zoning Residential-Single Family
Rooms
Basement Block, Drain Tiled, Egress Window(s), Finished, Storage Space, Walkout
Dining Room Breakfast Bar, Breakfast Area, Eat In Kitchen, Informal Dining Room, Kitchen/Dining Room, Living/Dining Room, Separate/Formal Dining Room
Interior
Heating Forced Air, Fireplace(s)
Cooling Central Air
Fireplaces Number 4
Fireplaces Type Brick, Family Room, Free Standing, Full Masonry, Gas, Living Room, Primary Bedroom, Wood Burning
Fireplace Yes
Appliance Air-To-Air Exchanger, Cooktop, Dishwasher, Disposal, Double Oven, Dryer, Electric Water Heater, Exhaust Fan, Freezer, Water Filtration System, Water Osmosis System, Microwave, Range, Refrigerator, Stainless Steel Appliances, Wall Oven, Washer, Water Softener Owned
Exterior
Parking Features Attached Garage, Asphalt
Garage Spaces 3.0
Roof Type Age 8 Years or Less,Architectural Shingle
Building
Story Four or More Level Split
Foundation 1787
Sewer City Sewer/Connected
Water City Water/Connected
Level or Stories Four or More Level Split
Structure Type Cedar,Fiber Cement
New Construction false
Schools
School District Rosemount-Apple Valley-Eagan
Read Less
Want to know what your home might be worth? Contact us for a FREE valuation!

Our team is ready to help you sell your home for the highest possible price ASAP





