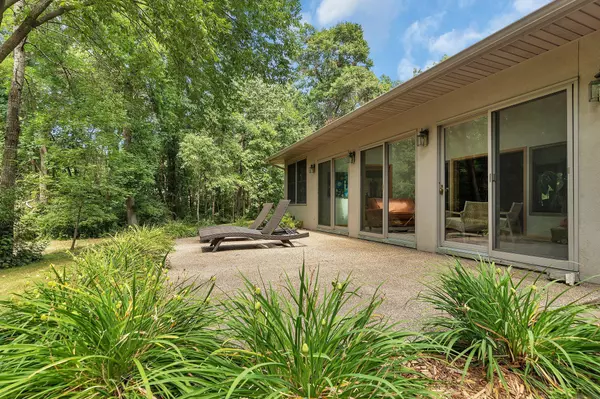$515,000
$515,000
For more information regarding the value of a property, please contact us for a free consultation.
25409 Lena LN Rockville, MN 56301
3 Beds
2 Baths
2,360 SqFt
Key Details
Sold Price $515,000
Property Type Single Family Home
Sub Type Single Family Residence
Listing Status Sold
Purchase Type For Sale
Square Footage 2,360 sqft
Price per Sqft $218
Subdivision Pleasant Lake Heights 2
MLS Listing ID 6411337
Sold Date 11/30/23
Bedrooms 3
Full Baths 1
Three Quarter Bath 1
Year Built 1998
Annual Tax Amount $4,172
Tax Year 2023
Contingent None
Lot Size 2.100 Acres
Acres 2.1
Lot Dimensions 178x311x340x349
Property Description
Here it is ! A rare opportunity to own a private patio home on a secluded and private 2.1 Acre Lot. Heavily wooded and only 10 minutes from town. Over 2300 sq ft of living space, 9' and 10 ' ceiling's with recessed lighting, Maple Cabinets and trim throughout. Large Kitchen with quartz top's and tiled backsplash. Formal and Kitchen Dining rooms. Light and Bright 3 Season porch with skylights and 3 Patio Doors, Large Master suite with huge walk-in closet. Mudroom with storage and countertop. Andersen Windows throughout the home, off peak in-floor heat , whole house dehumidifyer, and high efficeint water heater are just a few of the many amenities. Exposed aggregate backyard patio overlooks the secluded and sheltered backyard. Cozy fire pit and backyard storage shed. Abundant backyard wildlife including Deer and Turkeys ! Plenty of room for a future outbuilding if desired. Just a few blocks from the Pleasant Lake Pubic Access.
Location
State MN
County Stearns
Zoning Residential-Single Family
Rooms
Basement Slab
Dining Room Breakfast Bar, Kitchen/Dining Room, Separate/Formal Dining Room
Interior
Heating Boiler, Forced Air, Radiant Floor
Cooling Central Air
Fireplace No
Appliance Air-To-Air Exchanger, Central Vacuum, Dishwasher, Dryer, Electric Water Heater, Microwave, Range, Refrigerator, Washer, Water Softener Owned
Exterior
Parking Features Attached Garage, Concrete, Garage Door Opener, Insulated Garage
Garage Spaces 3.0
Roof Type Age Over 8 Years
Building
Lot Description Tree Coverage - Heavy
Story One
Foundation 2360
Sewer City Sewer/Connected
Water Well
Level or Stories One
Structure Type Stucco
New Construction false
Schools
School District St. Cloud
Read Less
Want to know what your home might be worth? Contact us for a FREE valuation!

Our team is ready to help you sell your home for the highest possible price ASAP






