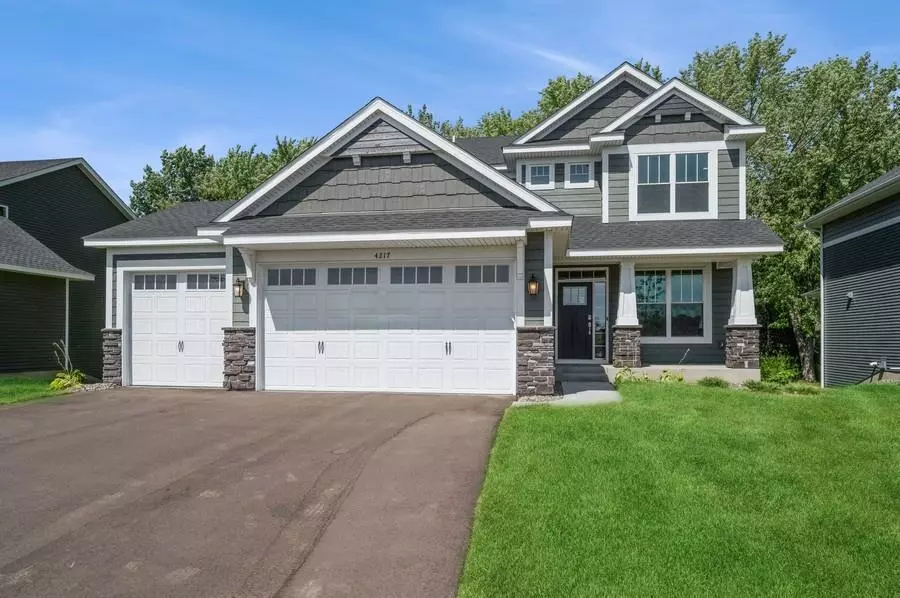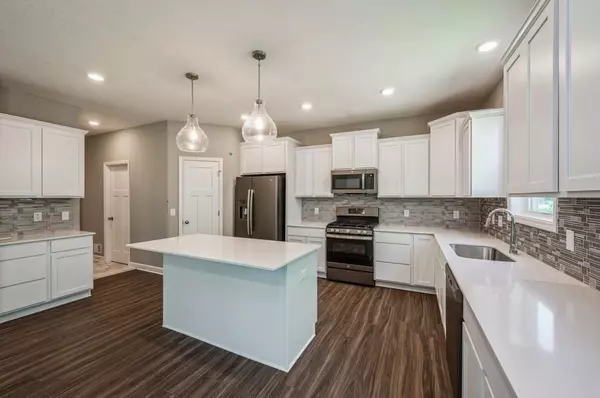$499,990
$499,990
For more information regarding the value of a property, please contact us for a free consultation.
4217 128th LN NE Blaine, MN 55449
4 Beds
3 Baths
2,185 SqFt
Key Details
Sold Price $499,990
Property Type Single Family Home
Sub Type Single Family Residence
Listing Status Sold
Purchase Type For Sale
Square Footage 2,185 sqft
Price per Sqft $228
Subdivision Lexington Cove
MLS Listing ID 6423681
Sold Date 11/30/23
Bedrooms 4
Full Baths 2
Half Baths 1
HOA Fees $30/qua
Year Built 2023
Annual Tax Amount $787
Tax Year 2023
Contingent None
Lot Size 8,712 Sqft
Acres 0.2
Lot Dimensions 65*135*65*132
Property Description
***Ask how you can qualify for 4.75% financing or savings up to $20,000 by using Seller's Preferred Lender*** Final opportunities to own in lovely Lexington Cove! Construction is complete in this neighborhood! You'll love the Bristol for it's spacious floorplan including open kitchen and great room, and flex room space which offers the ability to have a formal living room, office, or formal dining room. The kitchen has a walk in pantry, nice quartz countertops and tiled backsplash. A beautiful shiplap fireplace graces a corner of the great room, allowing for a large tv to be mounted at comfort height on the adjacent wall. All 4 bedrooms and laundry are conveniently located on the second floor. The unfinished, lookout basement offers tons of future potential for the homeowner to finish after closing, and potentially add a 5th bedroom, 4th bathroom, and large rec room space! This home also has a charming front porch, 3 car garage, irrigation, landscaping and sod!
Location
State MN
County Anoka
Community Lexington Cove
Zoning Residential-Single Family
Rooms
Basement Daylight/Lookout Windows, Drainage System, Concrete, Sump Pump, Unfinished
Dining Room Breakfast Area, Eat In Kitchen, Informal Dining Room, Kitchen/Dining Room, Other
Interior
Heating Forced Air
Cooling Central Air
Fireplaces Number 1
Fireplaces Type Family Room, Gas
Fireplace Yes
Appliance Air-To-Air Exchanger, Dishwasher, Disposal, Humidifier, Microwave, Range, Refrigerator
Exterior
Parking Features Attached Garage
Garage Spaces 3.0
Roof Type Asphalt
Building
Lot Description Sod Included in Price
Story Two
Foundation 1277
Sewer City Sewer/Connected
Water City Water/Connected
Level or Stories Two
Structure Type Brick/Stone,Engineered Wood,Vinyl Siding
New Construction true
Schools
School District Anoka-Hennepin
Others
HOA Fee Include Professional Mgmt
Read Less
Want to know what your home might be worth? Contact us for a FREE valuation!

Our team is ready to help you sell your home for the highest possible price ASAP





